| |
Monday, September 1, 2008, 1:56 AM
Insulation goes into the sanctuary walls and high ceiling. 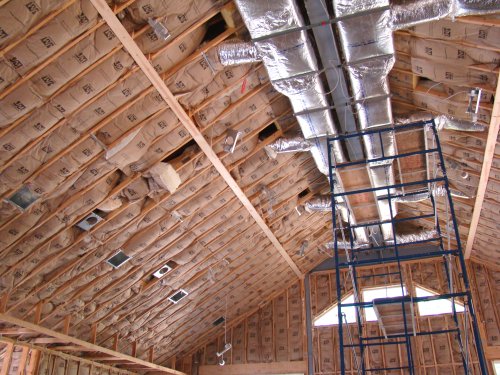 And the foyer gets special foil-backed insulation. 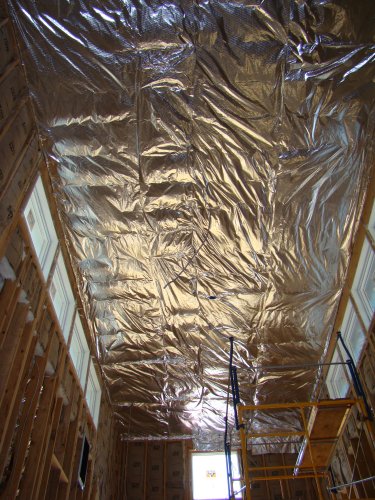 Jesse relaxes after a particularly difficult color-picking meeting! Then it's off to make more decisions. 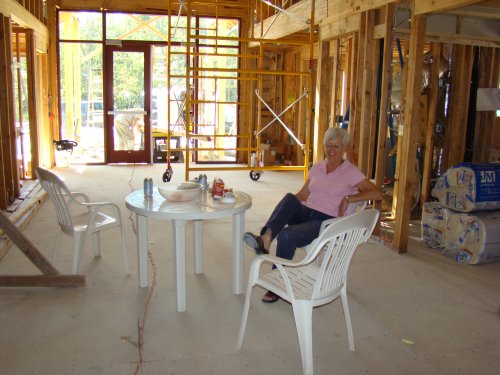
Doors for the door frames!
Thursday, August 28, 2008, 1:52 AM
Doors have been installed! This is in the rear of the building, leading to the back deck. 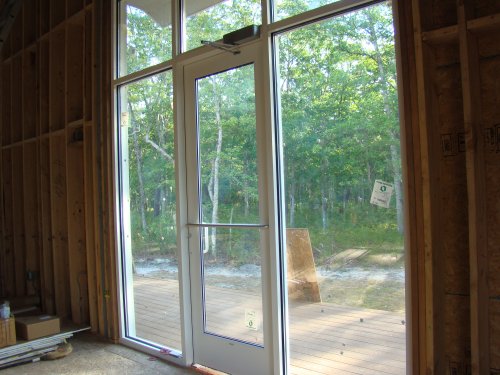 The front doors are similar in style, but cranberry red. 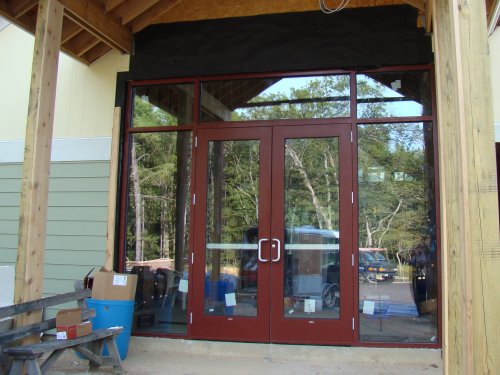
Monday, August 25, 2008, 1:48 AM
Second time around for seeding some of these areas, after having been ravaged by construction equipment. Here we also see the base of one of the parking lot light standards. (also, to the left in the huckleberries, is our trusty portapotty!) 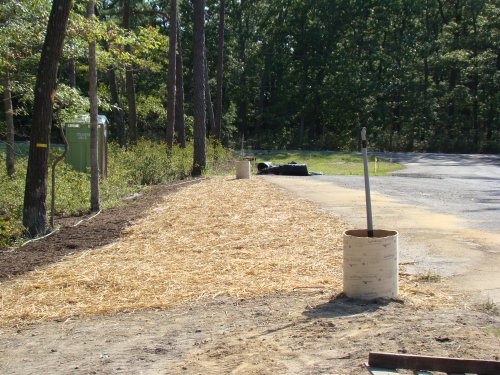 Volunteer work galore, especially in the outdoor areas. Spreading mulch. 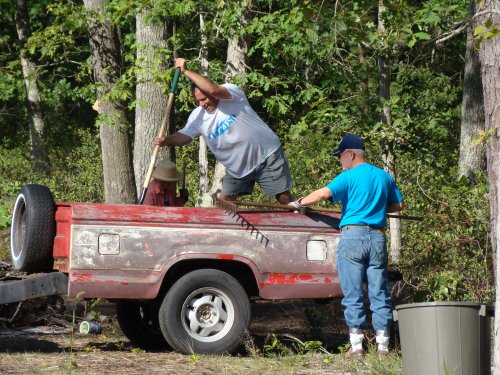 That pile of scraps, to be sorted and carted by volunteers. 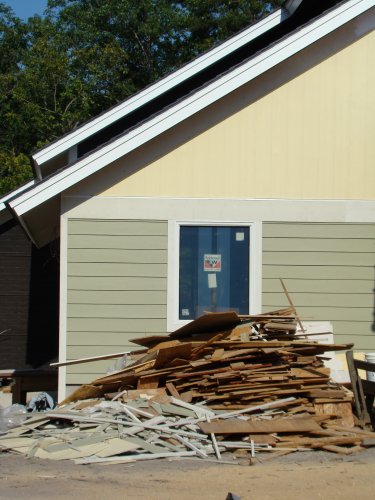
Deck construction and electricity galore
Friday, August 22, 2008, 1:36 AM
We're starting to see the color scheme come alive here, with the siding of yellow and green, white trim, and red metal roof over the portico. The pile of lumber, siding, and drywall scraps will be sorted into recyclable and non-recyclable portions, as required by LEED guidelines. 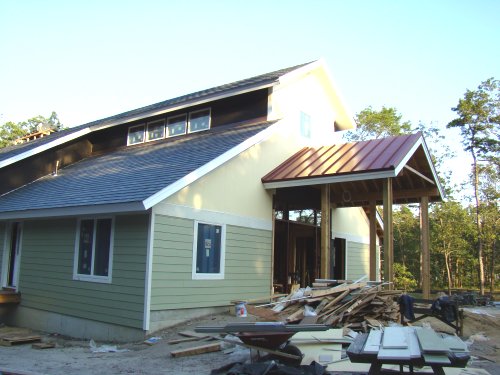 The red metal roof accent is carried through to the other end of the building as well. 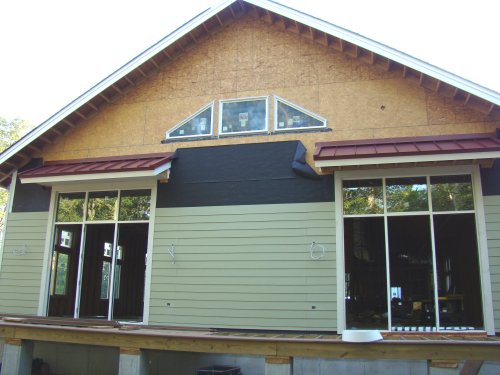 Work by volunteers begins on the deck construction. 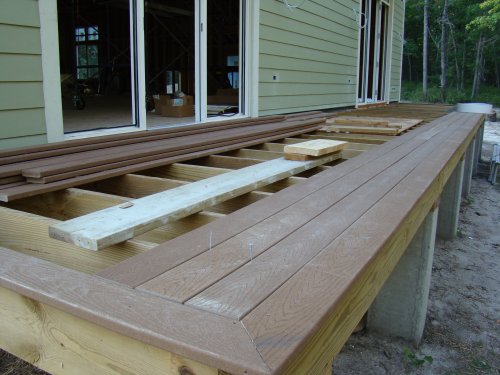 This is not wood, but a recycled plastic material called Trex. 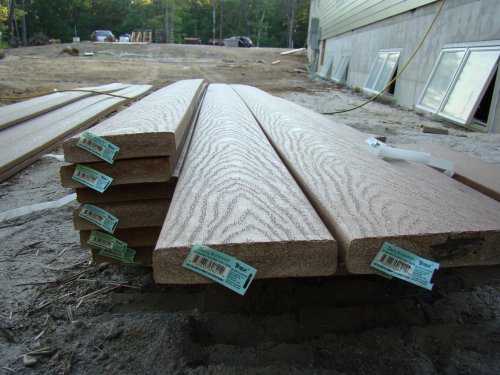 A few days later, the deck is partly done; next will be the railings. 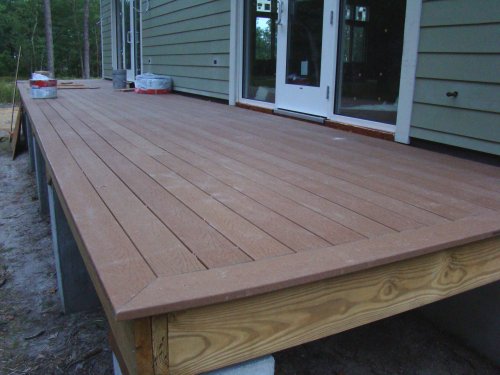 We can see the red wrapped wire of the security system, wired throughout the building... 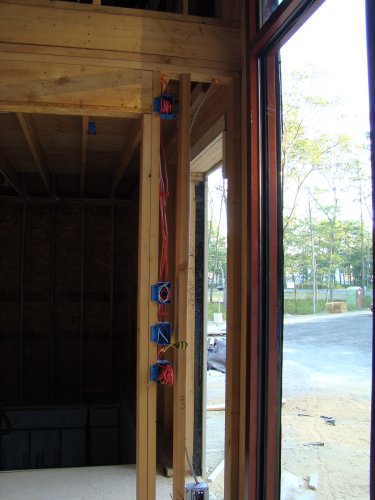 ... including the kitchen, which now has a door! 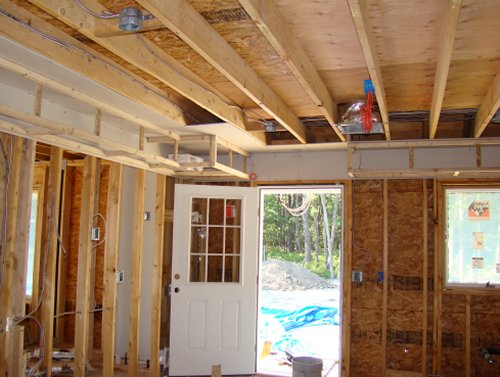 Who could imagine how much electricity goes into a building like this? 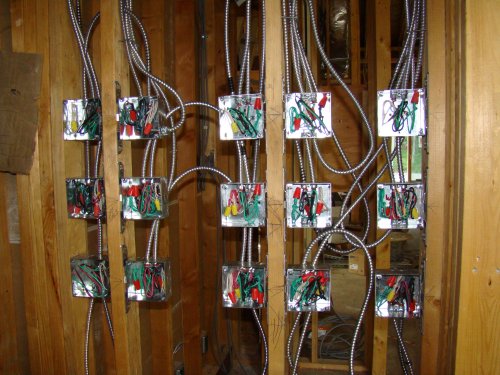 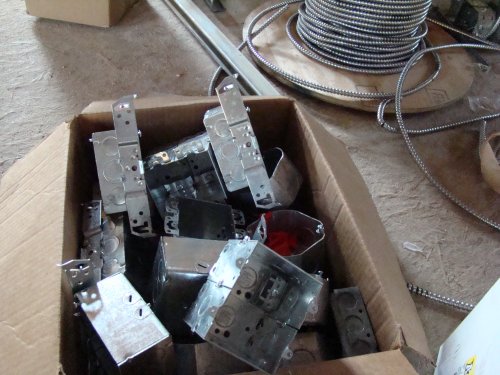 The conduit arrived on big spools. 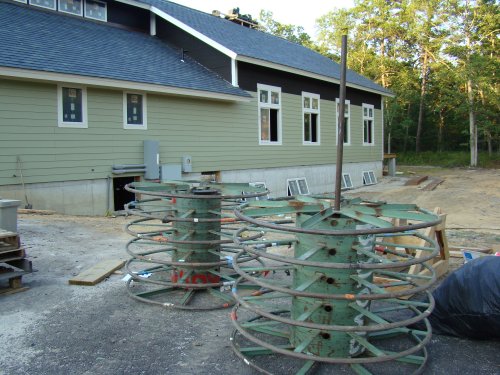 The red portico provides a nice touch! 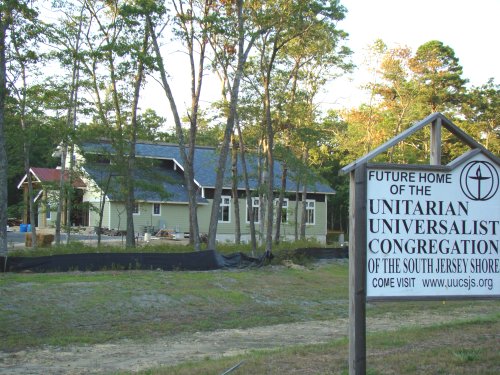 Read More... Read More...
Sunday, August 17, 2008, 1:31 AM
The door frames arrive and are installed in the front... 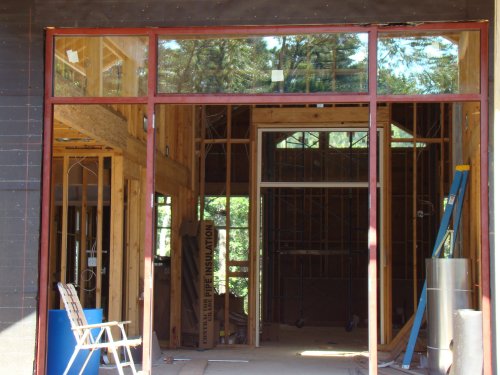 and in the sanctuary leading to the deck... 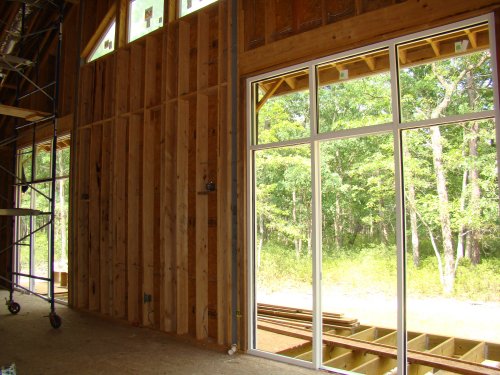 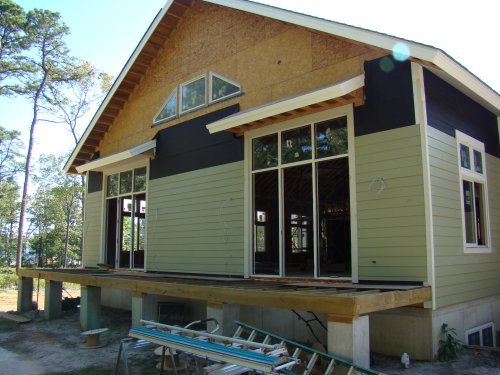 More electrical work on the exterior of the building: 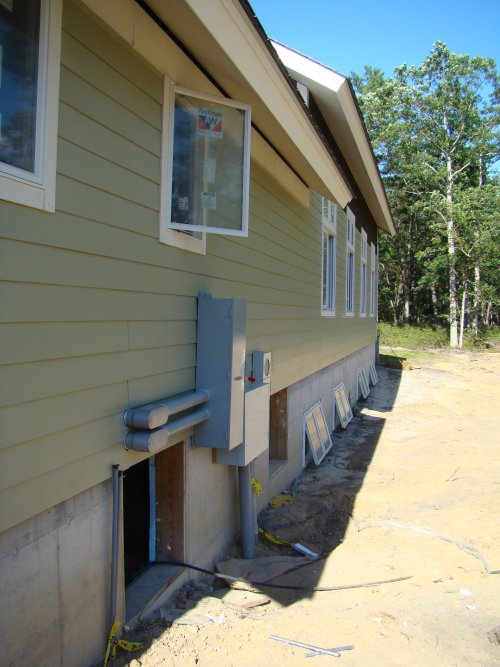 Blowers that are hiding in the attic surrounding the foyer will deliver warmed or cooled air, mixed with some fresh air, into the sanctuary: 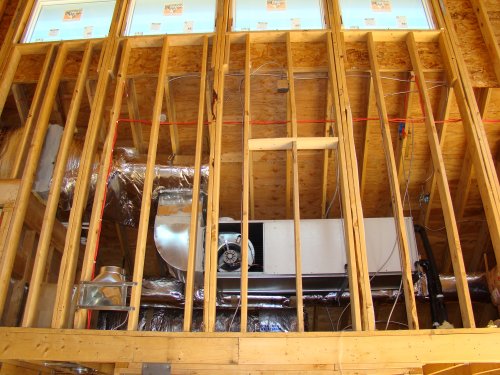 As part of the planning for the outdoor area, Jesse and her team mark out what will be the labyrinth area, here marked by scraps of lumber and pieces of tree trunks: 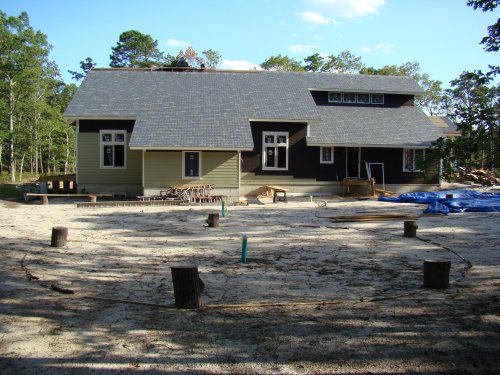 Richard and Chris consult plans daily in their "command central" headquartered in what will be the Library: 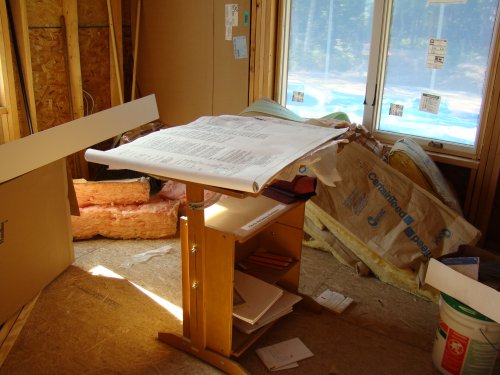 So many details to keep track of every day. 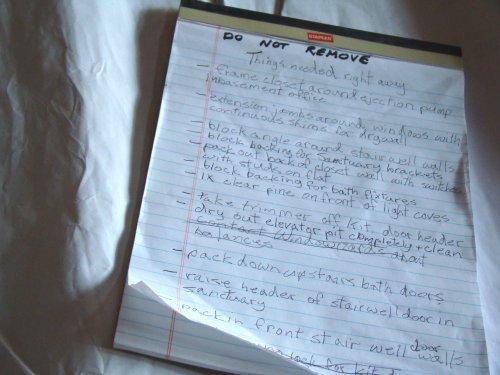
Work on the classroom level
Sunday, August 10, 2008, 1:27 AM
Framing continues apace in the classroom level. Here are three classrooms (next to the big meeting room, where big piles of drywall await installation), and we can see that the ceiling has been sheetrocked.   The lower level has foam installation (blue), and will have suspended ceilings to enclose the ductwork. 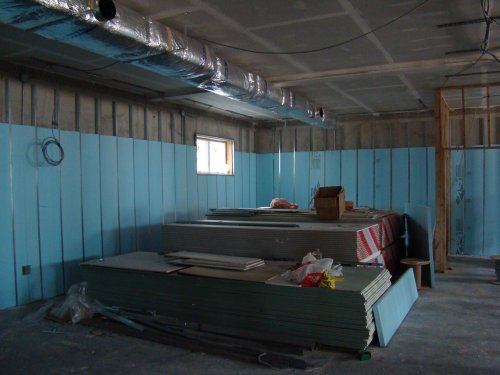 The beginning of electrical panels ... 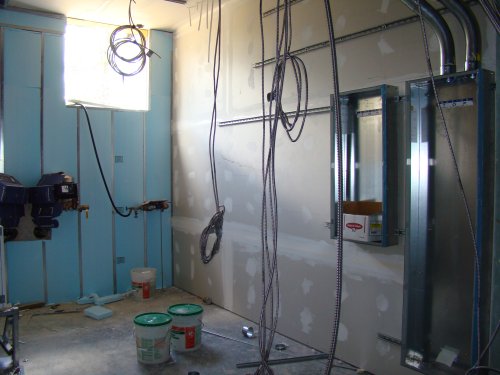 ... which, a few weeks later, had more stuff stuffed into them: 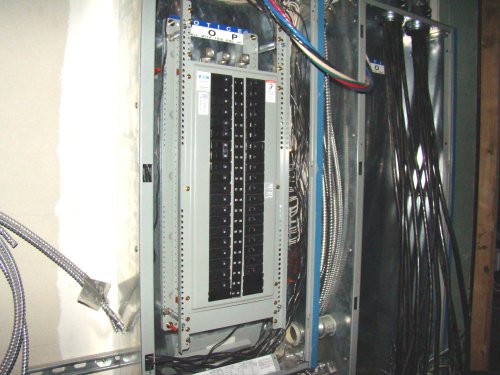 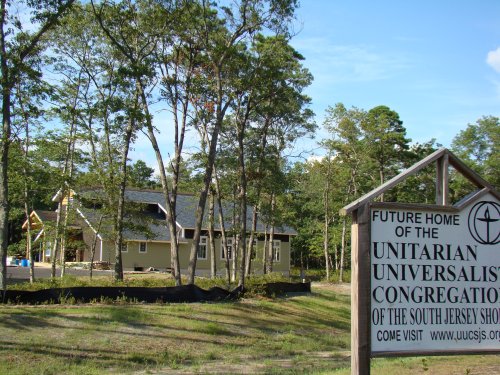
Wednesday, August 6, 2008, 1:33 AM
Here we have the beginnings of our geothermal installation, in which water is pumped from the underground aquifer and reinjected back into the aquifer. 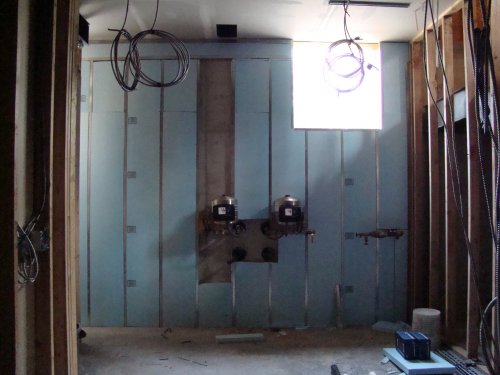  Several weeks later, it grew more complicated with the addition of connections to six heat pumps.  Wahhh. All that grass we planted for erosion control got trampled away by big ole trucks. 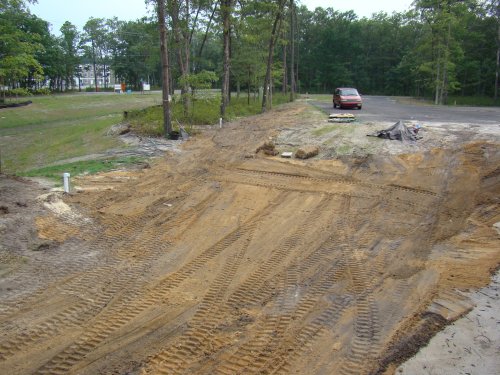 Jesse and Heidi consult on colors and furnishings for the classrooms. 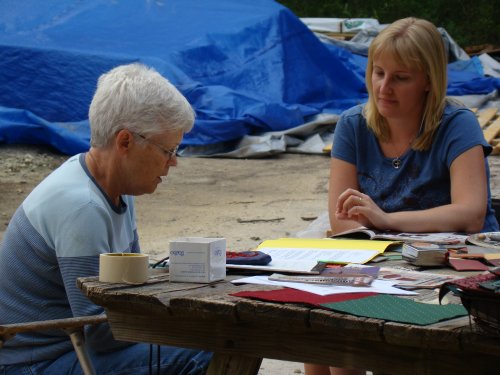
Elevator work, electrical begins, geothermal drilled
Sunday, July 27, 2008, 12:31 AM
The elevator shaft is boxed in. Upstairs: 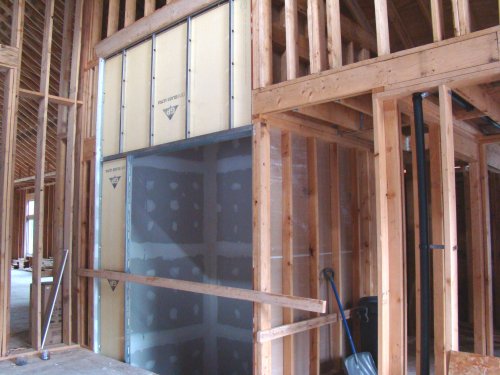 and downstairs:  The electrical wiring begins. It is done with metal-shielded product that minimizes the risk and damage in case of fire. 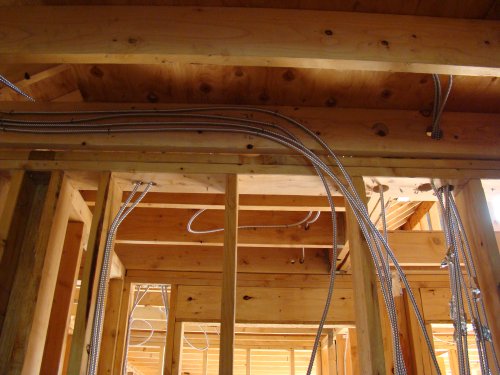 We have some more new signs out front, for the ductwork and geothermal. 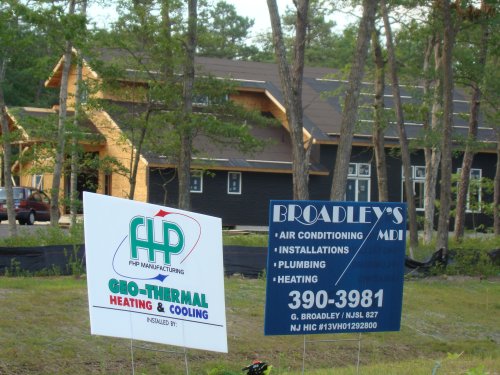 Three wells are drilled for the geothermal. The water coming out from 100 feet below is an even 55 degrees. The pile of sand here is what lies below us, making up the Kirkwood-Cohansey aquifer, one of the Pinelands Region’s most treasured assets. 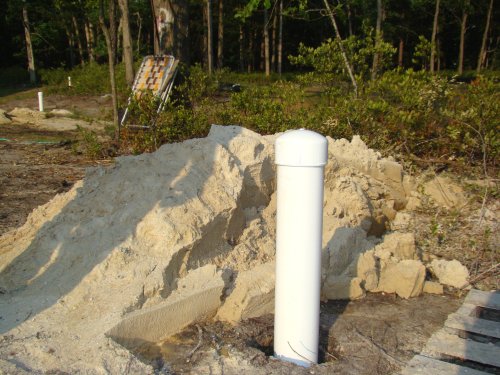 The Classroom level framing: 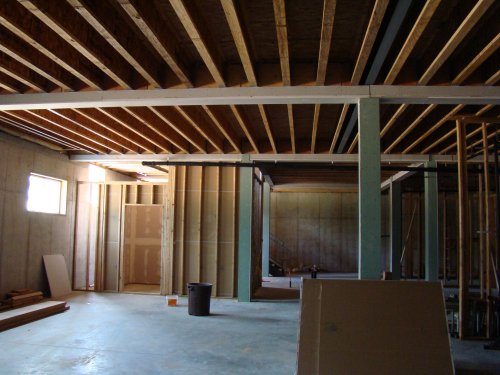 and two weeks later, the ceiling is up: 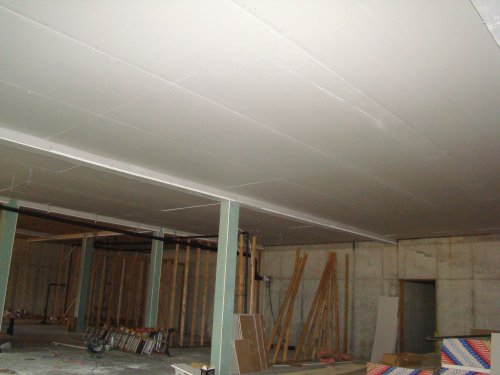 An update from Captain Richard (as of July 24): § The electrician started today, so if you visit you will already see a maze of cabling running throughout the building. So far, his costs are within our budget with a little to spare. Next week, he will begin bringing power underground from the pole on Pomona Road to our building. His name is John Perone of Perone Electric, Seaville, NJ. § The plumbing is moving rapidly and on Tuesday we passed another Township plumbing inspection. This allows us to begin installing the Meeting Level ceiling that will cover that work. We are now putting in the Sanctuary Level plumbing in the kitchen and restrooms. The insta-hot water heater (propane fired) is being considered for location in several areas. A decision will be made Monday. No fixtures until September. Plumbing by Broadley’s from Marmora, NJ. § The Meeting Level ceiling is a complicated issue, and work begins this Friday by Pete Perez. We are screwing and gluing (using low-VOC glue, of course) a layer of sheetrock to the bottom of the joists, then steel “hat channels”, then two more layers of screwed-and-glued sheetrock. This gives us a two-hour fire-rated ceiling. Any penetrations through that ceiling must have fire-dampers which will close from heat, or a metal tube stuffed with fire resistant material. Getting heating, plumbing and electrical from one floor to the next takes great care to avoid a fire permit problem. You won’t even see that ceiling because we are installing suspended ceiling below that. Between the two ceilings will run heating/cooling ductwork and electrical wiring for the Meeting Level. § The Sanctuary ceiling ductwork is all installed. Good Job! What a sight! Broadley’s is doing our heating/cooling also. It is interesting to see how they had to snake the duct through the walls to get it from our geothermal system location to the ceiling. If you visit, you will see the duct insulated with reflective material. § The elevator manufacturer (Schindler) stopped by and had only a few minor changes to what we’ve done so far. They are necessarily very particular about how things must be done because of safety issues. The delivery is scheduled for September 5, and the install will take 5 to 7 working days. § The roof work continues although our vendor “forgot” the last two hundred square feet. The truck is reportedly “on the road”. We have only one day’s work left to finish it. It looks great. Many thanks to Chris Holaday and his hard-working crew who persevered through the heat wave up on that roof. § We are installing metal roofing over our portico entrance and over the two rear doors to the deck. After a few snags, they now report that delivery will probably be by Tuesday of next week. It will be installed by Barry Davis, maybe next week also. § The geothermal wells are being installed, and as of 2 pm today (7/24) the two extraction wells were completed. It was interesting to put my hand in the clear 55-degree water drawn up from over 100 feet below the ground and know that this water will heat and cool our building. The two injection wells are next. § Vineland Glass will be taking final measurements for the two doors to the deck, the door between the Hall and Sanctuary, and the front door so they can begin actual fabrication of the aluminum framing. § Next week the plumbing, heating and electrical will continue, and Chris Holaday’s crew will be working on final framing in the sanctuary, final work on the elevator shaft, building the meeting rooms, installing the columns under the front portico and the small deck by the kitchen, and installing the soffits under the roof cornices. If weather and schedules permit, they will begin installing the final (late-arriving) roofing and the cement-board siding. Still striving for October 1 - Ten Weeks. Is it OK for UUs to pray for miracles?
Saturday, July 19, 2008, 12:29 AM
[ view entry ] ( 2971 views ) permalink
Sunday, July 13, 2008, 12:26 AM
The roof is undergoing a transformation from lumber, to tarpaper, to eco-friendly slate-look tiles! 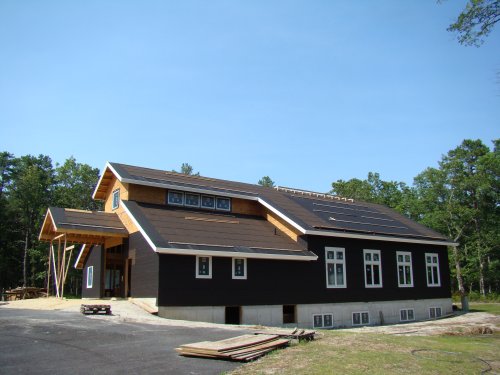 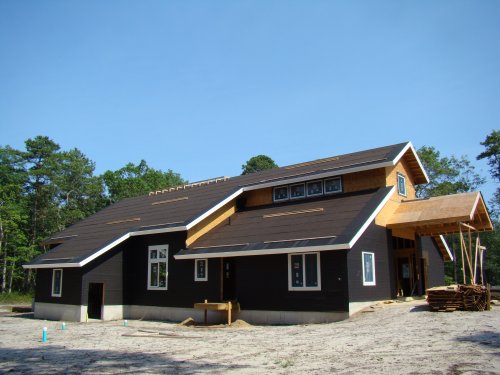 Chris Holaday and his able team apply the fancy-schmancy eco-friendly roof tiles. 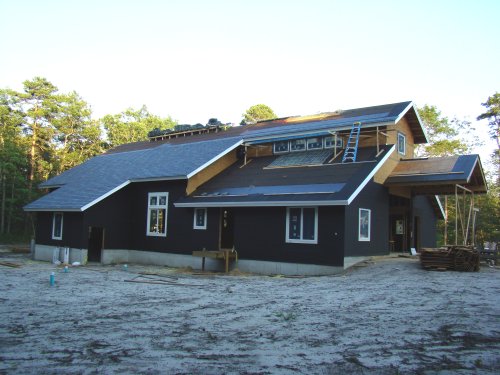 Designed to mimic slate, they are actually made of recycled plastic.  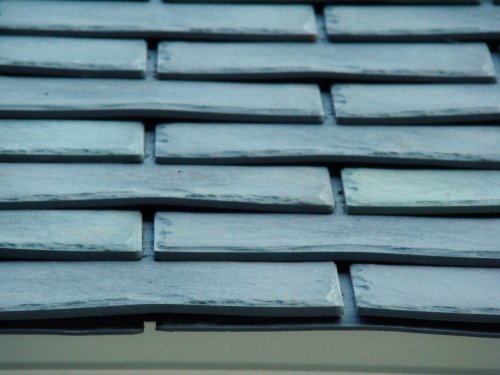 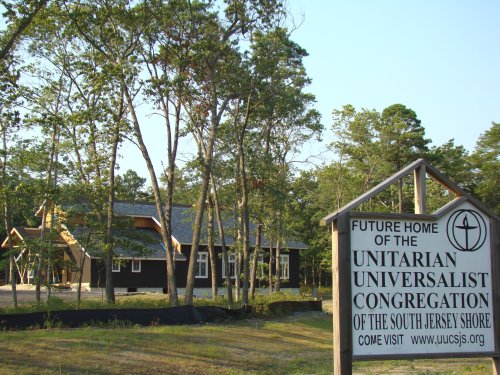 An update from Captain Richard (as of July 15): § The roof was delivered yesterday and about 10% has been installed. It looks great! If you want to see, it’s on the far side of the building. § The siding and clapboard is on site. After the roof, that and the cement board soffits (under the eaves) will be installed. § Most of the white outside building trim has been installed. When you look at the building you’ll see the bright white outline § The heating and air conditioning system is being installed. The ductwork is stored in the sanctuary ready to be assembled and lifted into the ceiling. Our contractors “ductwork guy” seems great and I think we’ll get a good job. I’m waiting to hear on a delivery date for the six heat pumps and two energy recovery units. § We received the permit for the geothermal wells Monday and I’m waiting to hear when they’ll be installed. § We received the last (hooray!) Galloway Building permit, for the security system. § We selected the electrical contractor. He’s worked with Chris before and his pricing was excellent. He’ll be starting next week. § The plumbing piping (water, sewage, LP gas) is rapidly nearing completion and is almost ready for township inspection. When we finish the walls and floors, the fixtures (toilets, sinks) will be set in place. § We met the LP gas contractor today to determine where the 27” diameter, 4-foot high tank will go. We’re putting it in the corner near the stairwell (Stair No. 2) on the far side of the building § The elevator shaft is constructed and is ready for the elevator. § All the windows are installed. They are high quality and environ-mentally the best. § The doors are on order. § We’ll probably start the basement exterior wall insulation in the next 10 days.
Summer Solstice service - June 22, 2008
Tuesday, June 24, 2008, 1:34 PM
Another lovely service not IN, but just OUTSIDE, our new UU Center! 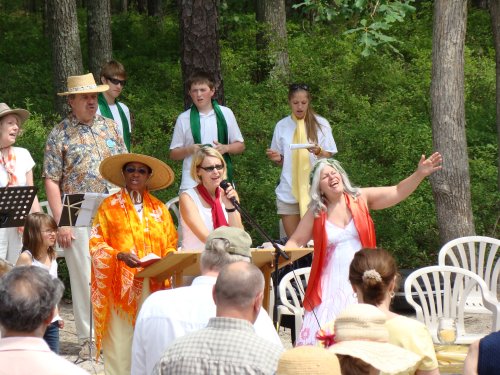
Building update from Captain Richard
Friday, June 20, 2008, 1:13 PM
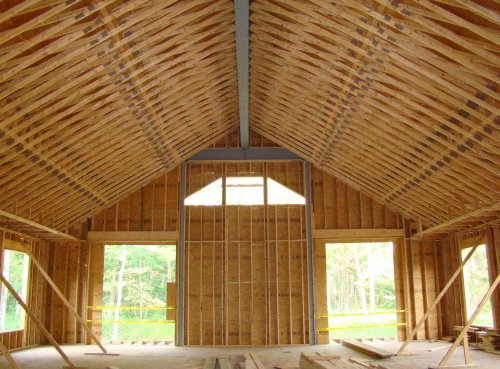 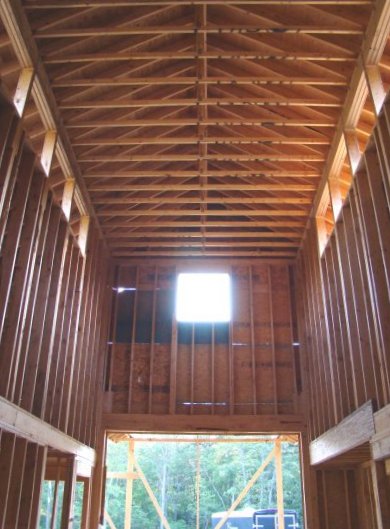 The construction of the new UU Center has been proceeding very strongly. As of June 18, the entire shell of the building has been constructed, framing of the rooms at the sanctuary level is complete, and framing of the classroom level rooms is underway. Under-floor plumbing in the basement has been installed including the all-important sewage ejection system that will convey waste to our septic system. A water line has been installed to the building that is currently being used for irrigation. Framing has begun downstairs.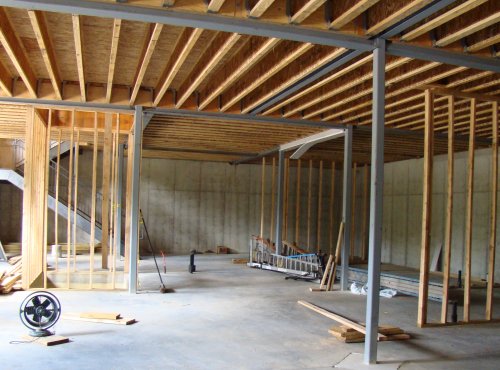 We have railings! We have railings!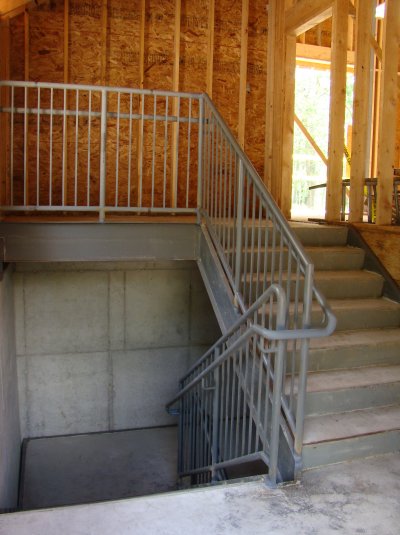 The roof has been coated with its first level of weather protection and will very soon be followed by our “slate-look” roofing made of 100% recycled material. The exterior of the building is about to undergo the same treatment with a similar first level of weather protection followed by a durable cement-based finish of “heathered moss” siding and “woodland cream” panels. All windows and doors have been contracted and are in fabrication, and delivery is imminent. The burglar and fire alarm system has been contracted and the design approved by Galloway Township. The contract has been signed for our geothermal heating and cooling system, and the four required wells are being installed this month. Bids for electrical work are being considered at this time. The site work is stabilized and our water retention and infiltration pond is blooming with new grass planted and nurtured by our volunteers. Barring any difficulties with contractor performance, permits or government inspections, completion may be as early as October 15. Some interesting statistics:No. of design drawings…………52 No. of contracts issued to date (excluding architects and engineers)………30 No. of contracts remaining………about 19 No. of doors purchased………32, five of which are double doors No. of windows………38, five of which were donated Square feet of roofing………5,300 Square foot of the building………7,100 (3,600 per floor) No. of light fixtures………138 No. of elevators………1 No. of steps from floor to floor in each of two stair towers………21 Pounds or gallons of fossil fuels to heat or cool the building………0
Wednesday, June 4, 2008, 12:09 AM
Our Watering Wizards are a team of dedicated volunteers that spend 90 to 120 minutes each day watering the areas where we are required to grow grass, in order to stabilize the soil around the retention basin, so as to prevent erosion. 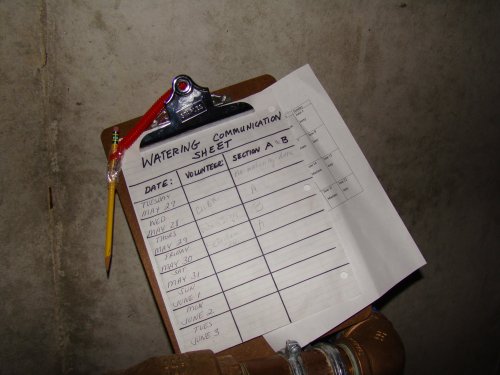 There was some erosion occurring due to recent heavy rains, and several gullies were forming. We were advised to put sod down to stabilize the slope, since it would be a while before the seeded grass would be able to do the job effectively. A dedicated crew put this sod down during the week of May 26, in two beleaguered areas -- the main swale south of the building: 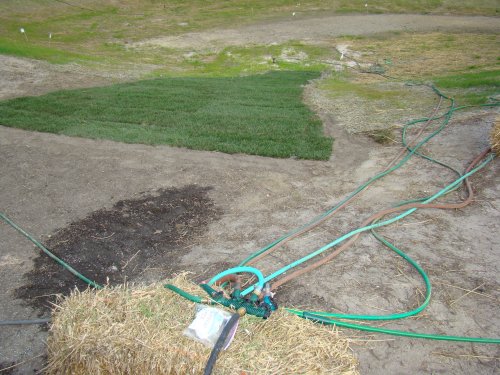 and the area receiving runoff from the road and driveway: 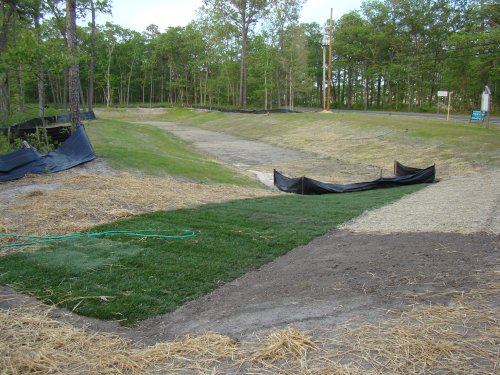 Alas and alack! After a work party spent hours on the morning of Saturday May 31 seeding and spreading straw over some new areas to the south and east of the building, a heavy rain played a nasty joke on us that afternoon. Runoff from not just the land but also funneled off the entire roof of the building (no gutters yet!) created a river around the building: 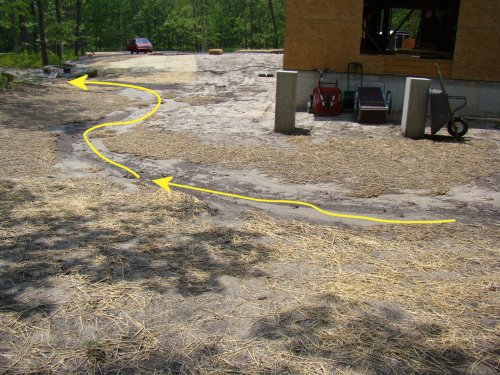 which displaced the sod, sending it slip-sliding-away, into the retention basin! 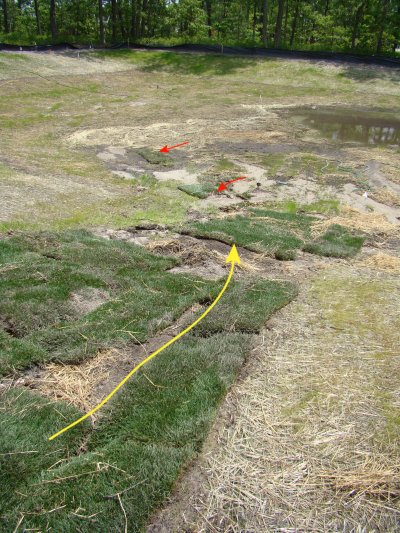 the other sodded area fared a little better: 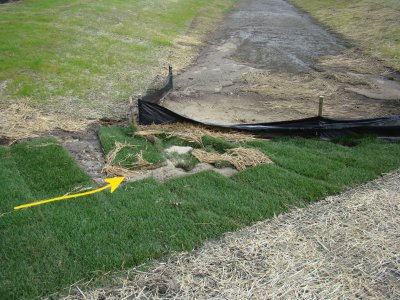
Roof tarpapered... and a first peek at that famous window!
Saturday, May 31, 2008, 11:26 PM
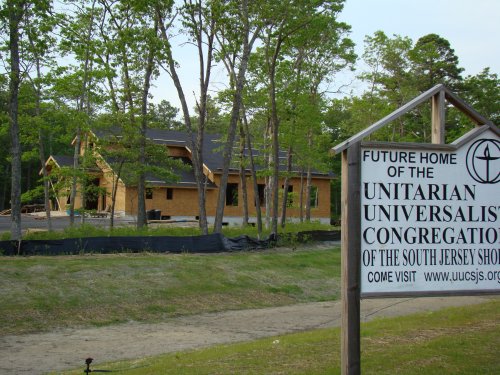 View from the north: do you notice it?.... 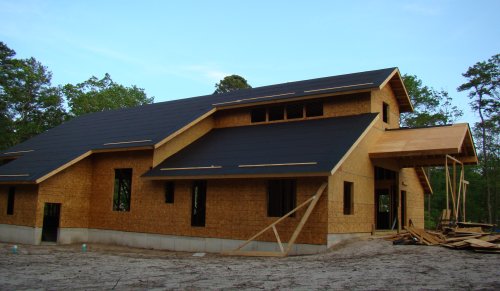 There's our portico roof over the main entrance! 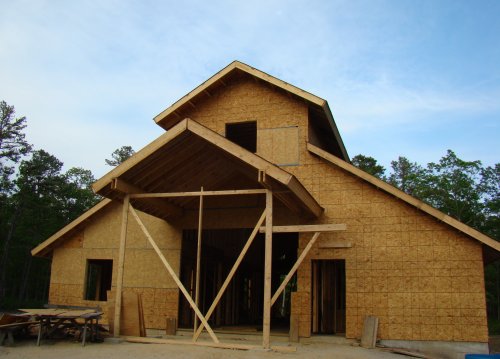 Looking straight through to the east end of the Sanctuary... 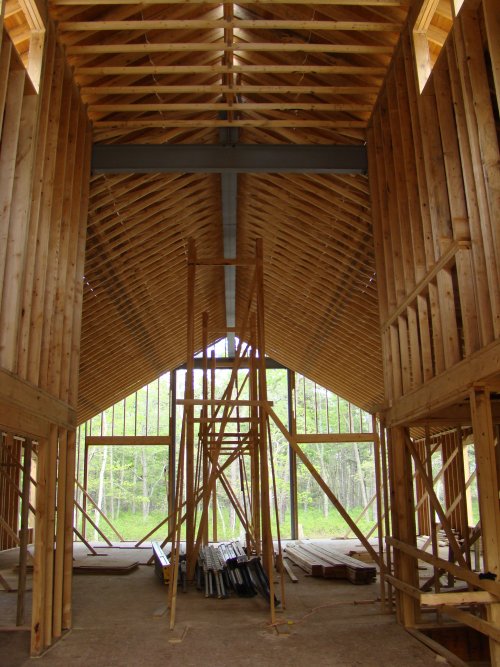 A few days later, we can see what "Betsy's window" will look like! 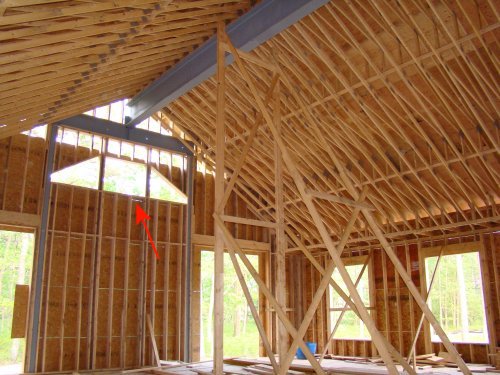
Saturday, May 17, 2008, 11:23 PM
We have some new signs at our site: 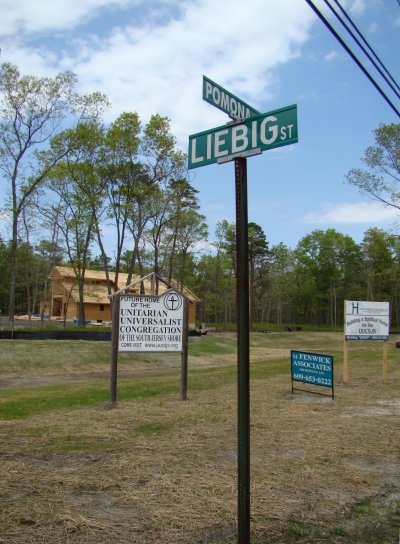 Thanks Chris! 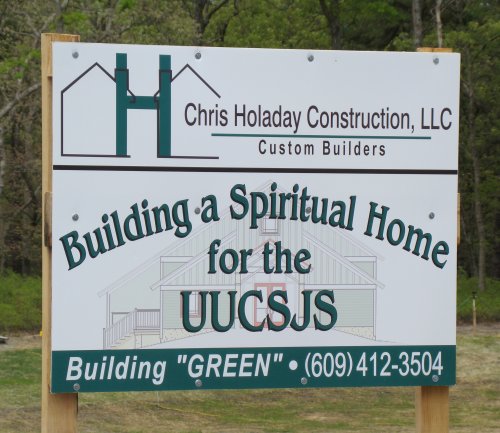
Saturday, May 10, 2008, 10:12 PM
Picture a spiritual home taking shape... 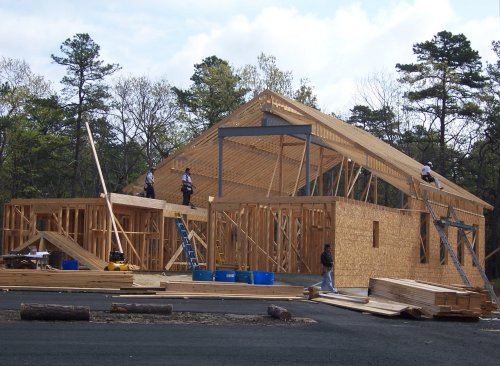 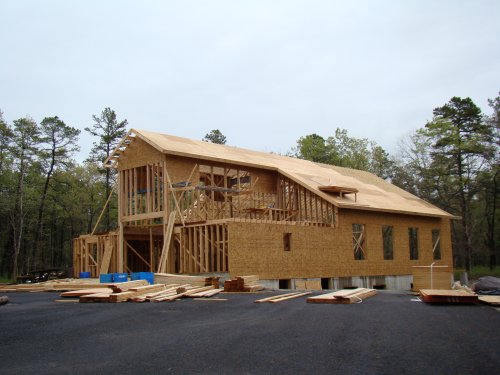 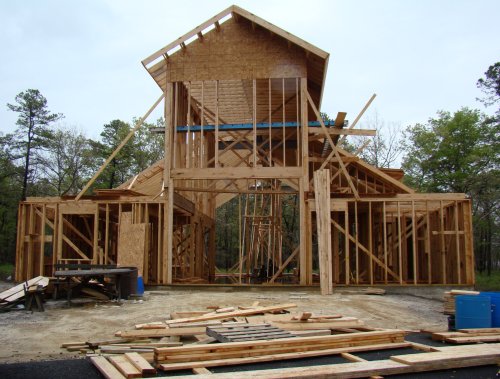 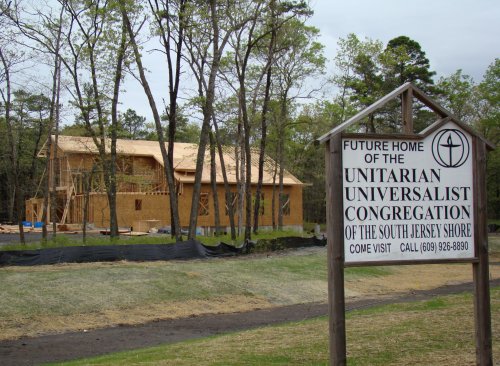 P.S. Compare the grass in the picture above, taken May 10, with the one in the previous posting (just below), taken May 3.
Saturday, May 3, 2008, 8:48 PM
The building is really taking shape and can be seen from the road. 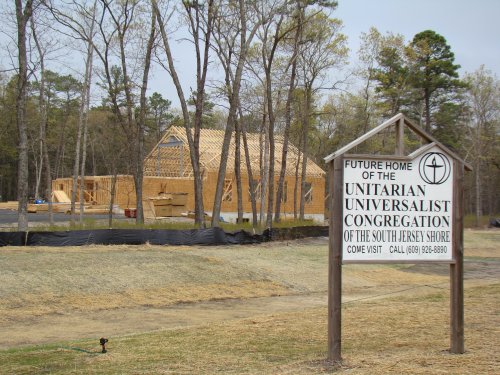 The additional trusses for the foyer part of the building can be seen propped against the left front of the building waiting to be installed. 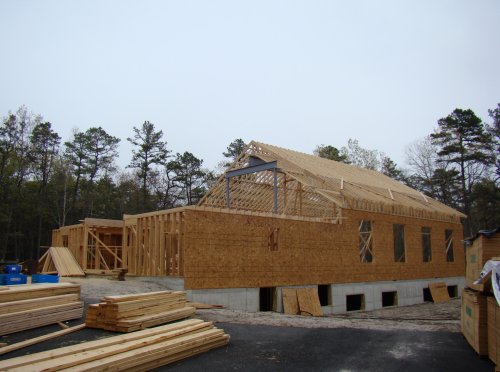 Rather cathedralesque view here, eh? 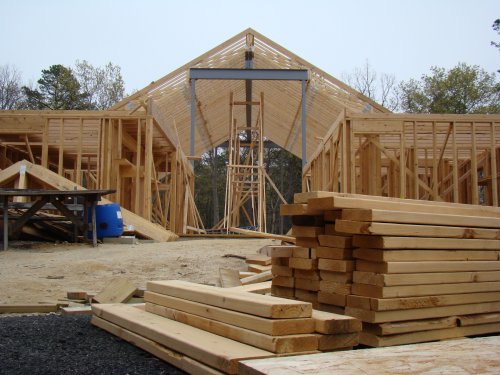
Thursday, May 1, 2008, 8:27 PM
April 11. Pineland regulations required we grow grass around our retention basin. We sowed the seeds, a mixture of perennial ryegrass, creeping red fescue, and kentucky bluegrass, with some other native grasses mixed in, then had to cover it with straw blankets to aid in germination and to prevent runoff in the event of hard rains. 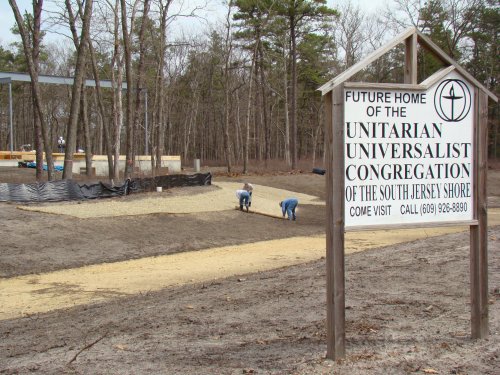 This was a two or three-person job. Each blanket was 75 feet long had to be pinned down at intervals to keep it in place.  Since our only water tap is inside the lower level of the building, we had to run a series of hoses with individual shutoffs in order to water the extensive area we had seeded. The hoses were so long and the water pressure such that only two sprinklers could be run at any one time. Attached to the hoses is an instruction sheet explaining the process to our "Water Wizards" team of about a dozen people, who took turns spending two hours or more per day watering.  April 30. April 30. It took about 2 weeks for the seeds to germinate, but soon a fine green peachfuzz was visible all around the retention basin.  Here you can see the seedlings poking through the blue-green netting that binds the straw blankets together. Grow little grasses, grow! 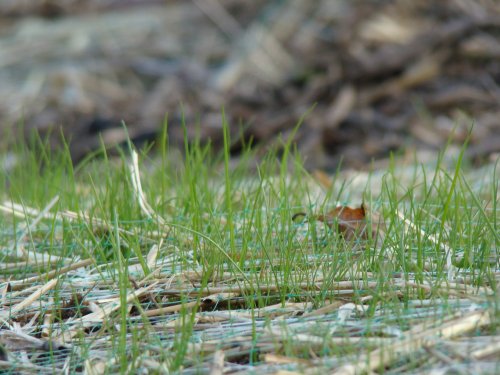
[ view entry ] ( 3924 views ) permalink
Sunday, April 13 -- First service IN our building!
Tuesday, April 15, 2008, 1:32 AM
First, Richard and Chris sweep last night's rain off our floor. 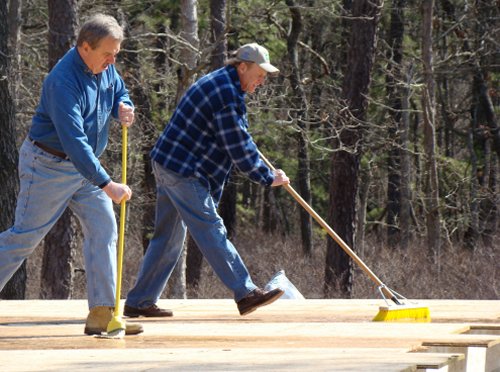 Prim and Marci set up the simple chalice table -- hoping it won't blow away. 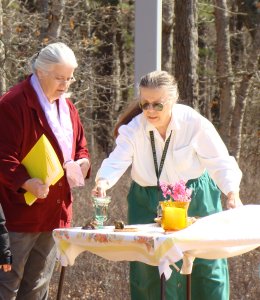 John Searight and Jon Luoma are pressed into service as traffic control. 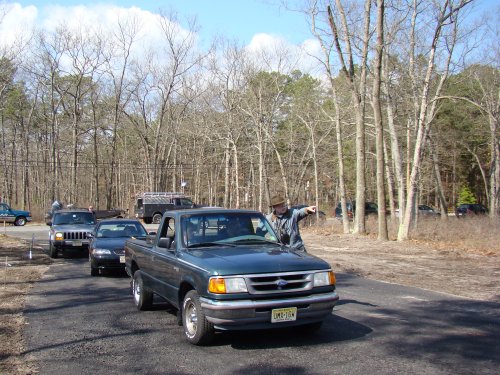 Who woulda thunk a bullhorn belonged at a Sunday service?  Remarks from Richard and Tull, builders extraordinaire. 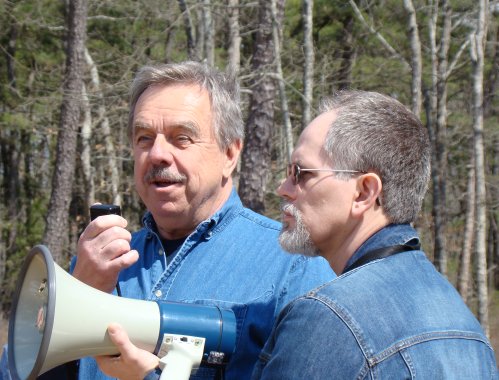 Imagine that. Even teenage boys enjoyed the day. 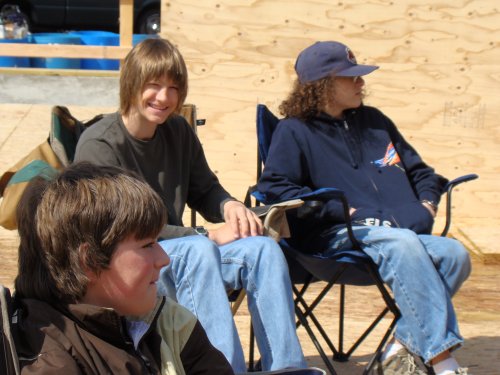 We conclude the service with the forming of a circle. Dogs allowed. 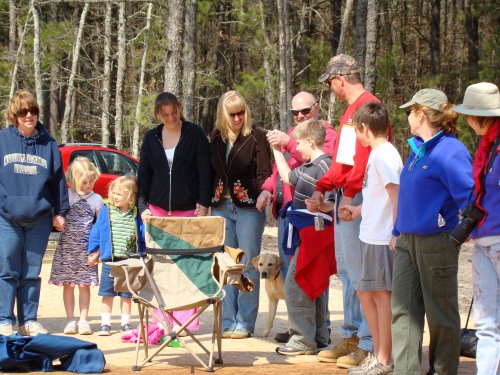 What's all the hubbub behind the elevator pit? 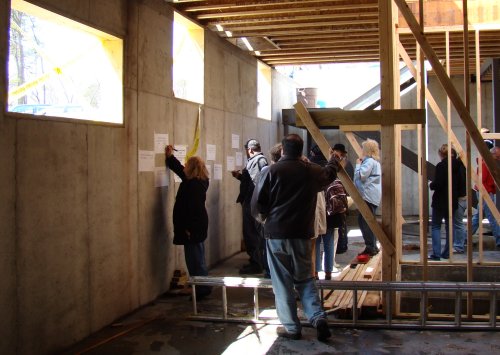 We're voting on new names. South Jersey UU's, anyone? 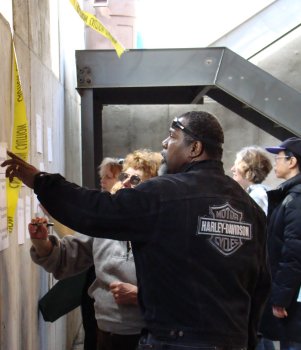
Sunday, April 13, 2008, 12:50 AM
Metal stairs are in, and now the floor joists and floor can be put in. 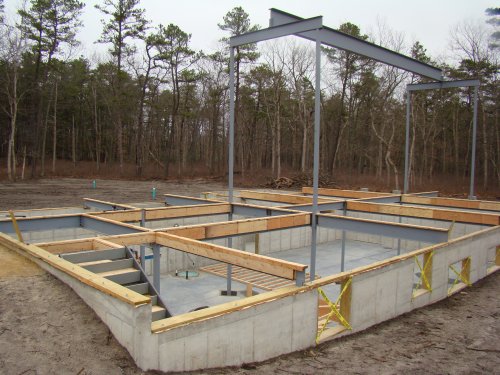 Chris Holaday and his crew starts installing the joists and floor.  Better hurry up, because in two days, we're having our FIRST Sunday service inside the building, on this floor! Chris hammers madly.  With the floor in, it's starting to look like an upstairs/downstairs now. 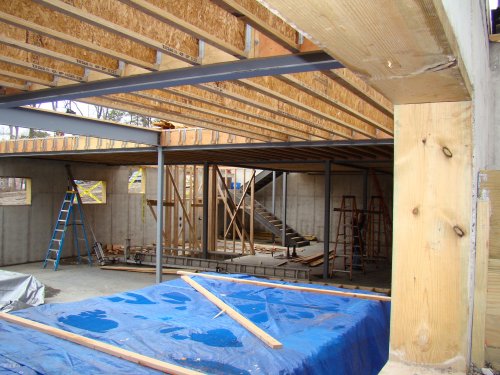
Septic done and steel started
Thursday, March 20, 2008, 11:17 PM
The backfilling is now done and you can walk up to the classroom level concrete walls and peer in. Below you can see the piers for the back deck (east side of the building). 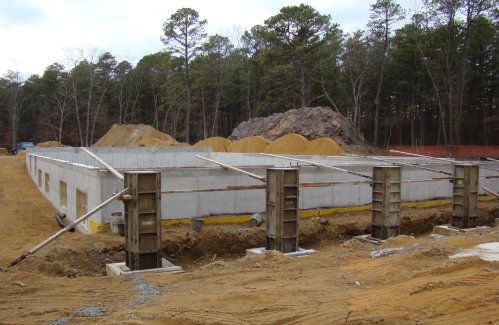 The steel (by New Jersey Iron Co.) is starting to be erected and you can see now how tall the building will be. 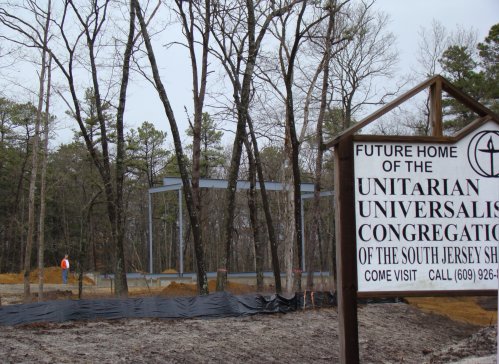 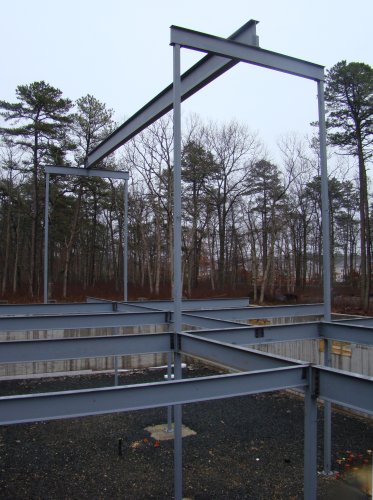 The septic has been completed. It is 40 feet by 40 feet by 15 feet deep. There was a successful inspection by the County on March 12. 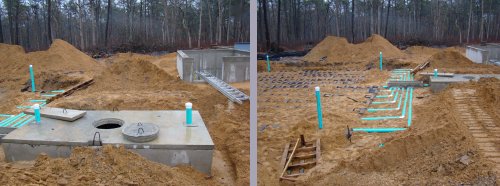 A big job that is looming is the stabilization and seeding of the bare soil areas of the site. This is required to be done soon after the replacing of the topsoil that was scraped off the original area, so that this precious topsoil is not lost by erosion (just one good long hard rain!). We will be depending on our congregation members who like to get dirty to do this work (and thus save us thousands of dollars), so be prepared to jump to it when Jesse and Mariann ask for your assistance. It's a big area, as you can see below. 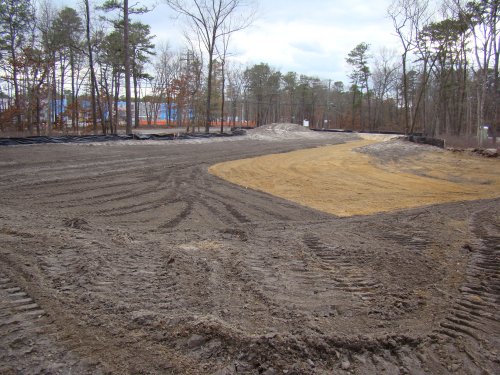
Classroom level walls are up
Thursday, March 13, 2008, 10:49 PM
During the last week of February, the concrete was poured that will form the walls of the classroom (lower) level. Here you see Richard and Chris reviewing plans for the walls on the south side, where the stairwell will be. 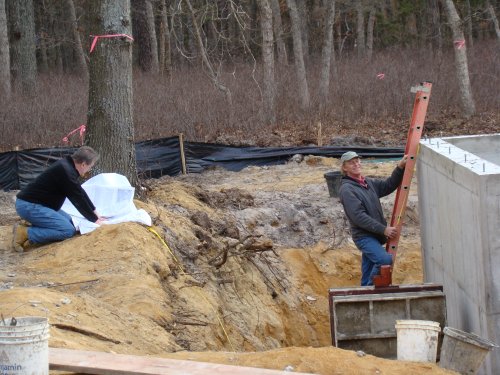 I'm guessing Chris has little fear of heights, as he is standing on the top of the wall -- about 16 feet up. 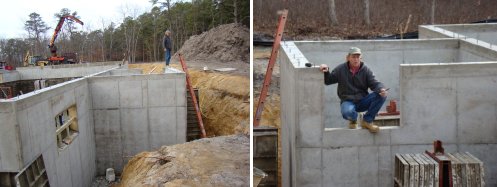 The first week in March, the waterproofing was applied to the bottom half of the walls. The area will then be backfilled.  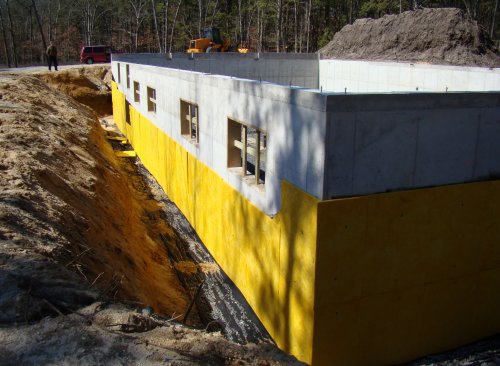
Monday, February 11, 2008, 1:35 PM
In the foreground of the first picture you can see the orange clay soil that is lining the very large retention basin, which is mandated by local and Pinelands regulations to catch rainwater runoff. This will be bounded by native vegetation, but a fence surrounding it will not be required. 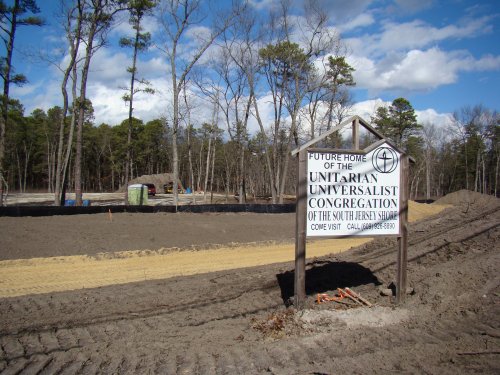 Below you will see the footings up close. In the foreground are the footings for the exterior stair tower. Sticking up from the concrete you'll see reinforcing steel -- the orange squares on top are safety devices so no one will be impaled if they should fall onto the work. These steel "spikes" around the perimeter will be extended up to about 12 foot higher than the poured footings and horizontal steel will be added. They will then be encased in 10-inch thick concrete walls that will form the outside walls of the basement and support for the main floor. 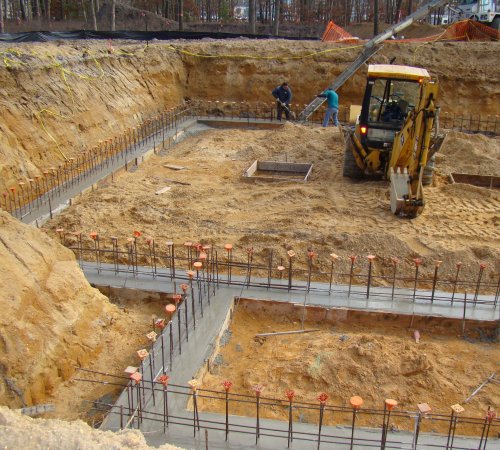 In the next picture you'll see the smaller square wooden forms built for the footings for the steel columns that will support the main floor.  The last picture shows the footings for these steel column foundations. You can see four bolts sticking out of each of the six concrete areas - these will hold down the steel columns. The square excavated area on the right side is the pit for the elevator, where there will be one more steel column in the corner of the pit. In addition, there are two more columns to be mounted on the back wall of the building which have not been poured yet. Thus, there are 9 steel columns that will be holding up the main floor of the building. On these 22 steel beams will be installed. The main steel beam holding up the larger roof will be 27 inches high and 49 feet long. 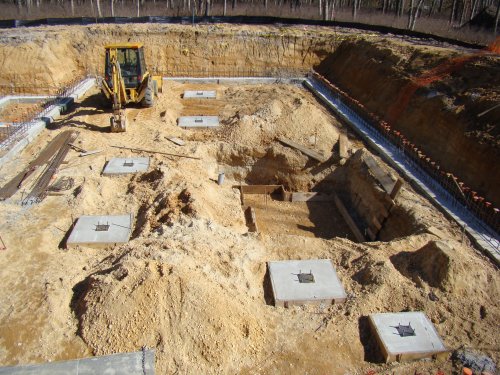 -- information provided by Richard Grzywinski, photos by Mariann Maene -- information provided by Richard Grzywinski, photos by Mariann Maene
Sunday, January 20, 2008, 7:20 PM
The earthmovers are here!The top soil has been moved into large piles: 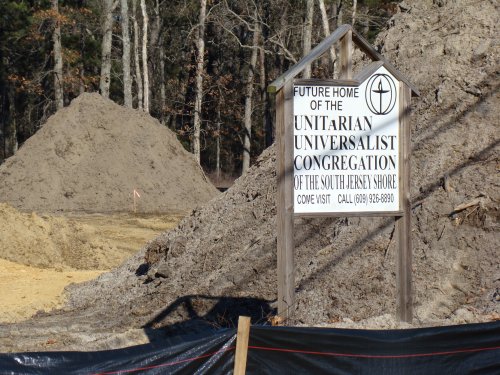 They're digging out the retention basin (it's huge!): 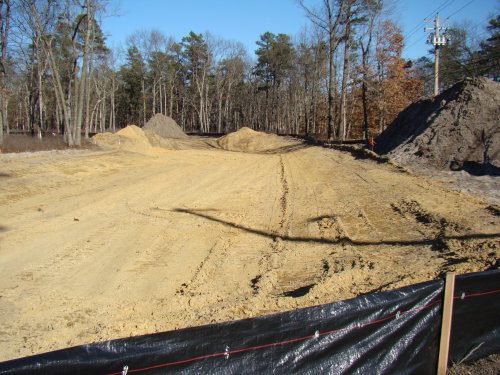 And are grading the area (below, to the left is where the actual building will be). The crushed stone driveway (temporary) is to prevent dirt and mud from being tracked onto Liebig Avenue. 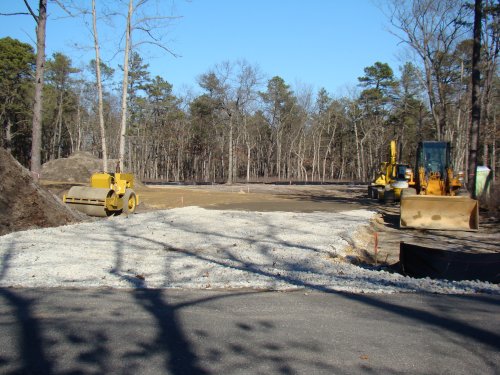
[ view entry ] ( 3922 views ) permalink
Status of work and timeline
Friday, January 18, 2008, 4:14 PM
Tree Removal -- Complete
Charles Auchter completed his work in record time and did an excellent job. We actually adjusted our clearing line wherever we could save an extra tree.
Earth Work -- 20% complete
The top soil has been removed and placed in two piles for future re-application. You can see the two darker piles at opposite corners of the site. The site has been enclosed by silt fence to prevent soil erosion from the site. The contractor, Ray Harvey, is excavating the stormwater detention pond starting at the corner of Pomona and Leibig. If you see the bottom of the pond, that is at about the same elevation as our basement floor. The soil he is removing is being redistributed back onto the site to raise the elevation –- in some locations near the building by over 7 feet -– and is being compacted by steel rollers.
On Jan 19, Ray will be continuing excavation with the hope of getting all the soils relocated and compacted before any rainfall event. That way, the site will not turn into a mud hole and cause runoff problems.
The surveyor, Mike Vargo, had a two-person survey team out there all day Jan 18 marking elevations, and the building and parking lot locations.
You will note a stone road at the entrance. That is required so trucks do not drag mud onto Leibig Avenue.
Mr Harvey will begin excavating the actual building foundation next week, having it ready for the first pour of concrete. Overall, he is doing excellent work.
Concrete -- Order placed 1/17/08
The concrete contractor, D'Amico, will be out there on February 4.
Chris Holaday and I had a good meeting with them this week and all is go.
He will excavate a trench around the entire building perimeter, 1 foot deep and 2 feet wide. This will form the support for the wall. After that cures a few days, he will be constructing the aluminum form work for the walls of the basement. The wall will be 10 inches thick and about 12 feet high, and 240 feet long. It will contain massive amounts of reinforcing steel. It will take about two weeks to construct.
At the same time, he will be excavating a 4-foot deep hole for the reinforced concrete elevator pit, as well as various concrete supports for the seven steel columns that rest in the basement.
Following this form-building, he will set anchor bolts and steel plates onto which the steelwork rests. Two more steel columns actually sit on the wall. Simultaneously, Chris Holaday will build treated wood forms that will be set into the forms at the locations of windows and air ventilation louvers. I will be ordering steel pipe sleeves to be used for running in geothermal and domestic water lines.
The pouring of concrete is highly symbolic. If you wish to observe, please let Chris or I know.
Structural Steel -- Order placed 1/18/08
New Jersey Iron will be fabricating the 9 steel columns and 22 steel beams that from the main structure, as well as anchor bolts. We authorized them to order the steel for fabrication.
LEED certification
Steve Fiedler has been monitoring all work closely and is at the site frequently. He will be leading the roof selection activities which is the next significant contract.
-- submitted by Richard Grzywinski
[ view entry ] ( 3561 views ) permalink
Friday, January 18, 2008, 12:54 AM
We're very sorry to see the trees go.... but construction is really, truly, finally under way! The area was cleared during the week of January 7 thru 11. The top picture was taken at our Groundbreaking, November 18, 2007. The remainder were taken January 8,9, and 10, 2008. 
Thursday, December 20, 2007, 2:31 PM
As you all know we have had Galloway Township Site Plan approval for some time.
The Atlantic County Planning Department also approved our Site Plan at a hearing on December 5. We have paid a $1,680 corridor assessment, submitted legal documents having to do with Rights-of-way, and a road opening permit when it comes time to connect to the water supply. All of this is standard.
At our December 13 meeting at the Pinelands Commission office, the Pinelands staff removed the restrictions that have held us up for so long. They promised a letter to be sent by Friday, December 21 authorizing us to proceed with construction through foundations (which is a lot) pending revision of the Site Plan to reflect the Township's agreement with the removal of the restriction. [ED Note: They did send this letter as promised.]
The Galloway Township Building Permit application will be submitted within the next week. We will also be depositing the "Inspection Escrow" that funds the inspections by the Township Engineer.
The Atlantic County Health Department has approved our septic plan design subject to the receipt of Pinelands approval.
We have a very competitive proposal from Charles Auchter to do the site clearing and earthwork, which will begin as soon as we have the Building Permit. The township will have to review our tree protection flags which have been clearly marked at the site. After the clearing, a "base course" of asphalt for our parking lot area will be laid that will take us through the construction period so that we don't cause soil erosion problems with truck traffic (the "final course" will go on last).
Bids for concrete and steel for the actual structure are due in on January 7. We will be soliciting roofing bids as soon as we decide on a "green" material, possibly Ecostar (recycled plastic), or a metal roof.
LEED certification remains a goal and Steve Fiedler is being consulted as we move forward. We decided to asphalt the parking lot instead of LEED-preferred concrete primarily due to cost concerns, but are incorporating LEED issues anywhere we can.
-- Richard Grzywinski
[ view entry ] ( 3298 views ) permalink
The Breaking of the Ground, Sunday, November 18, 2007
Saturday, November 24, 2007, 9:17 PM
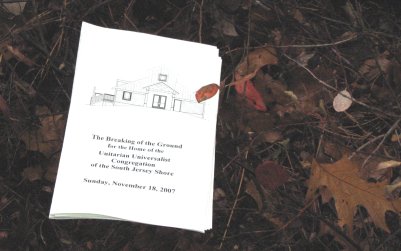 Our ground is blessed and broken. For those who were not among the 70 people there, the skies were dark, and there was a light drizzle, but it did not dampen spirits. We walked in to Barbara Miller’s drumbeat, followed by a flute solo by Jessi April. Two hawks and some blue jays added to the beginning sounds. The four directions were blessed by Theresa McReynolds; she also paid tribute to the spirit trees who would be giving their lives for our building. Paul Utts introduced our guests from the community. The president of Stockton College sent Dr. Thomasa Gonzalez, the Dean of Students, to represent him with a welcome from the college. Paul then spoke of what having our own home will mean to the congregation. Jon Luoma followed, describing the green features that are planned for the building. For our most symbolic moment, shovels, decorated with multi colored ribbon by Margaret Rea, were handed to eight representatives of our group. These shovels were not shiny newly-bought shovels, but used working shovels, in keeping with our green values. Our “shovelers” all were stand-ins for larger groups within our community: Jean Wiant, representing those who founded us; Jesse Connor, the Board and the entire congregation; John Searight, all the financial donors; Richard Grzywinski, the Home Team, and all the time they are donating; Robert and Paige Sturts, our newest members and harbingers of our future growth; Emmalee H., our children and future; and Rev .Dr Speck, the larger faith community of which we are a part. 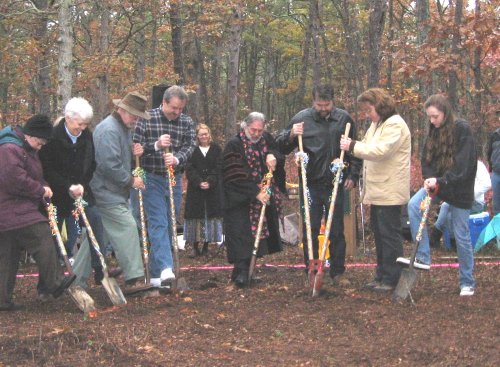 Dr. Speck gave the last speech, which eloquently stated what the values and the presence of the Unitarian Universalist faith will mean to the community. After the rousing closing song of “Come and Go With Me to That Land,” we ended with sampling a “gift from the vineyard.” Lots of us then took a shovel and broke a little ground, providing lots of photo ops. After the last folks had gone and were in their cars, the light drizzle turned to heavy rain. Both Jim Gentile and Mariann Maene were our photographers, but many more cameras were on the scene. Steve Fiedler offered the services of his brother, Martin, who is a professional videographer, to film both the 10:00 service, and the groundbreaking. So, those who missed will have a chance to see it all. Another aspect of this ceremony was the number of people who were involved in the details, and how smoothly everything went. Debbi Dagavarian had arranged for Stockton Police to assist us in crossing busy Pomona Road from the Stockton parking lot. TJ Jannsch and Helene Gentile made sure that folks knew where they could park. Peg and Bob Felix handed out the programs, Pam Hendrick directed us to standing in the right places, and Jack Miller made sure those who needed chairs got them. We could hear very well, thanks to Michael Cluff’s expert setup of the sound equipment at the site. Through Ronda Cluff’s efforts, a Press reporter and photographer were there. The Groundbreaking Planning Committee, consisting of Ronda Cluff, Mariann Maene, Barbara Miller, Paul Utts, and Betsy Searight, had planned well. The ten o’clock Service preceding the groundbreaking ceremony is also an important part of our history. Eight five people attended. Of this number, four were from the Wilmington Growth Committee (Karel Toll, Joan Priest, Dave Sheppard, and Nancy Pinson), a group that helped to start and sustain us. We also had Frank and June MacArtor, supporters from the UU Society of Mill Creek, Delaware. Jean Wiant, and her husband Fred, were very welcome visitors. Jean was key in the actual starting of our congregation, and our first RE Director. Colby Tippins provided home hospitality, and Marsha Hannah hosted a dinner on Saturday evening for Jean and those who knew her from the early years. Rev. Dr. Richard Speck in his message advised us that there would be mistakes made in the plans and construction of the building, and to be forgiving of those mistakes. We would have differences of opinion arising from the use of the building. But the ability to compromise and demonstrate right relationships with each other will demonstrate the essence of us as a community. A luncheon, coordinated by Evelyn Benton and others from the FUUN committee, and well supplied by the congregation, was much appreciated. -- submitted by Betsy Searight
Wednesday, October 24, 2007, 1:17 AM
Our groundbreaking will be on Sunday, November 18, 2007 at 1:00 pm.
Earlier that morning, we are honored to have Richard Speck, District Executive for the Joseph Priestley District of the UUA, speak to us at our morning service at 10:00 am. After the service, we will have a potluck luncheon. We hope many of our members and friends will be on hand for this momentous occasion!
[ view entry ] ( 3209 views ) permalink
Sunday, October 21, 2007, 12:46 AM
First floor plans.This includes the entry hall, kitchen, sanctuary, and bathrooms. 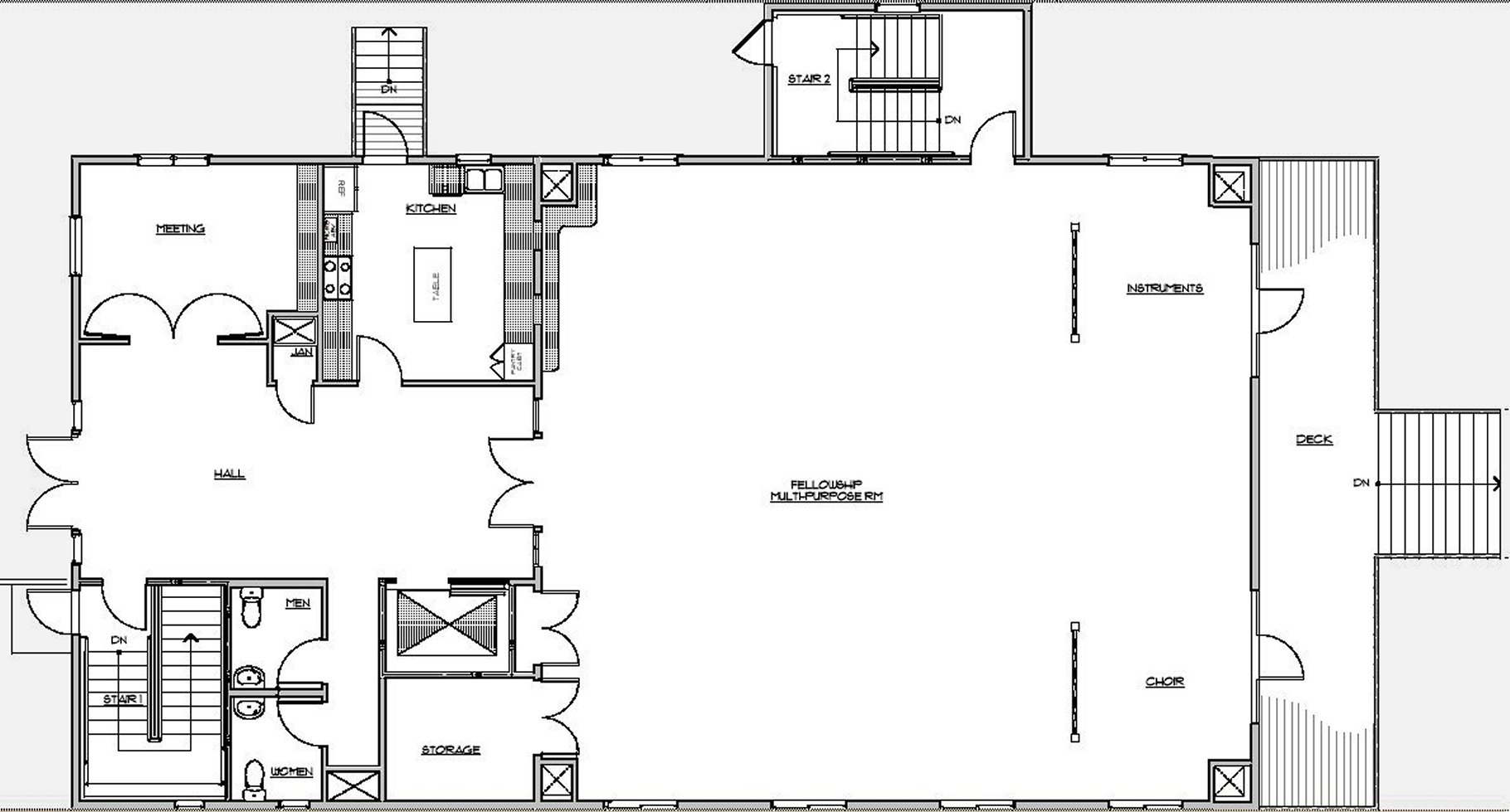 Ground floor plans. Ground floor plans.This includes the classrooms, nursery, and office space. 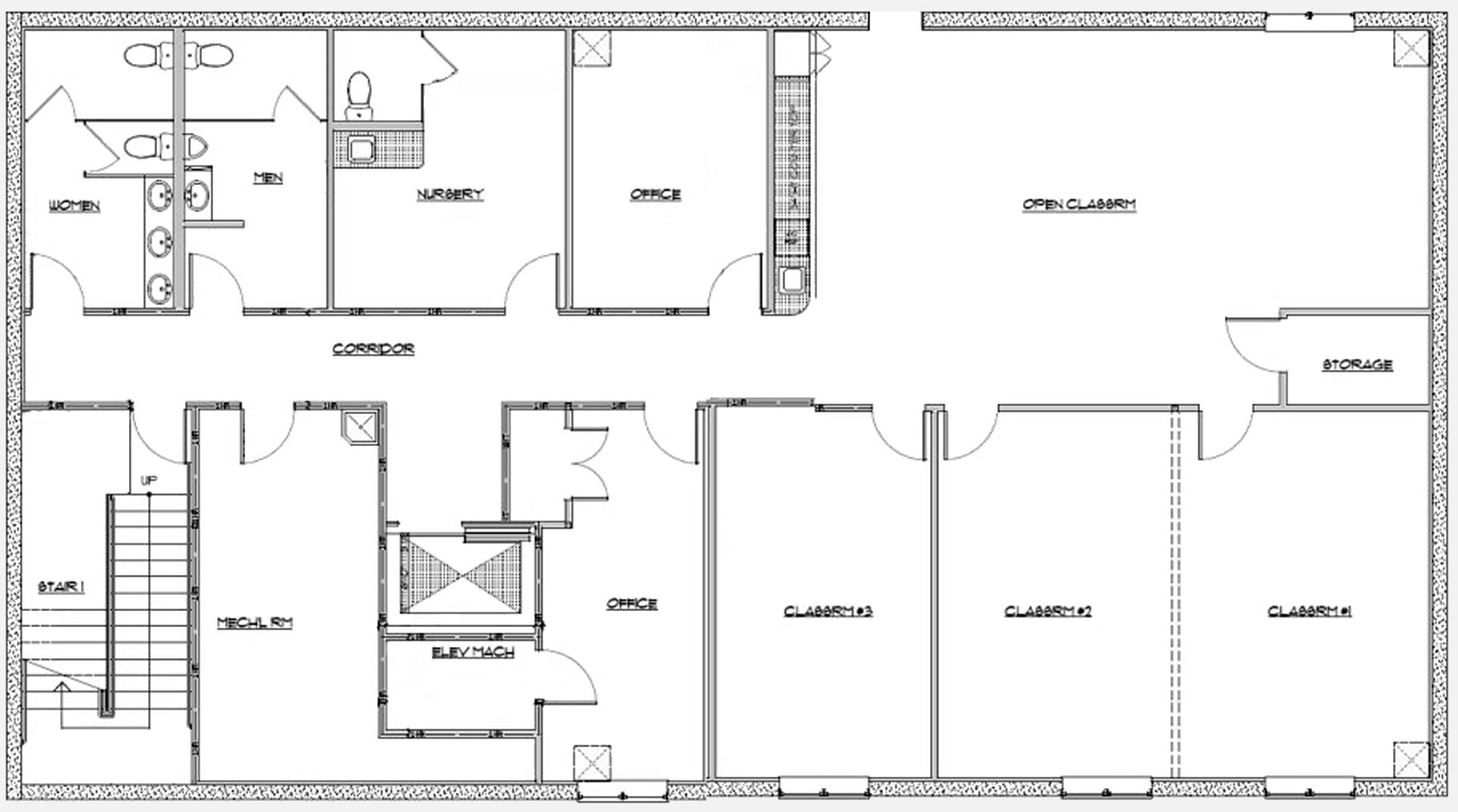
[ view entry ] ( 2978 views ) permalink
Almost Ready for Site Work!
Friday, September 28, 2007, 5:26 PM , The surveying of our building site will be conducted on Monday, October 1. The surveyors will locate the tree clearing line, the location of the two islands in the parking lot, and the construction road entrance. They will also provide us with an elevation benchmark to guide our future construction. The visible result of this activity will be a series of flags at a minimum of 50-foot intervals.
Following the survey, Jesse Connor and I will review the layout to determine if any minor adjustment should be made to the tree clearing line to save any particularly important trees, either by virtue of species or size. We will put bright marker flags on all trees destined to remain, as a guide to future site clearing. We will also examine the location of the two islands to see if, miraculously, we can salvage a few trees within the islands rather than landscaping with new. We may even be able to move the islands a bit. I believe Jesse also has a plan to recover some plants or bushes in the area to be cleared.
Following this process, the township will come out to examine what we have laid out and approve it. Then, in the next few weeks, we can begin actual clearing of the site (tree and stump removal). One of our criteria in selecting a contractor is documented assurance that the wood will be reused for beneficial agricultural purposes such as mulching and soil amendment to farmers. As an immediate follow-up to site clearing, we will need to re-grade the site and build the retention basin to make sure no soil or water leaves the site in the event of heavy rain. We will also build the temporary construction road so that trucks leaving the site do not carry soil onto Leibig Road.
Richard Grzywinski
[ view entry ] ( 3565 views ) permalink
Friday, September 14, 2007, 1:26 AM About 20 members of the congregation were in attendance at the Galloway Planning Board meeting. The application was presented to the Board and questions were answered. The vote to approve our application was unanimous. Hooray!
A hearty thank you to our WHOLE team (both inside and outside the congregation) for all the long hard work.
[ view entry ] ( 3363 views ) permalink
Wednesday, September 5, 2007, 12:14 AM
Here are the most recent drawings. Click on any image to see a bigger version. The main entrance faces west: 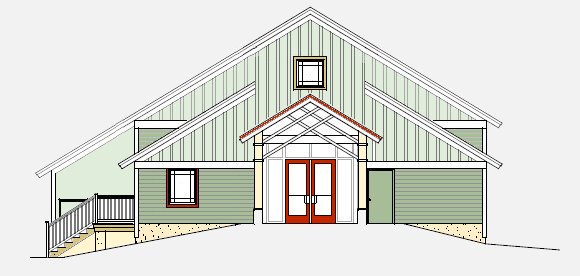 The south faces Pomona Road: 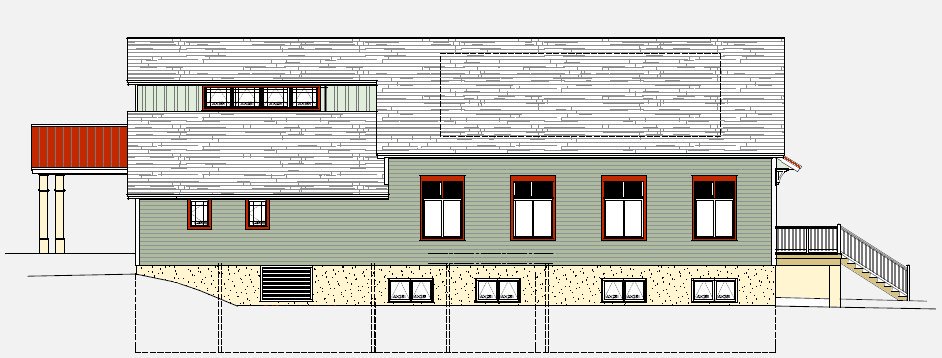 The east end of the building has double doors exiting from the sanctuary onto a deck with stairs: 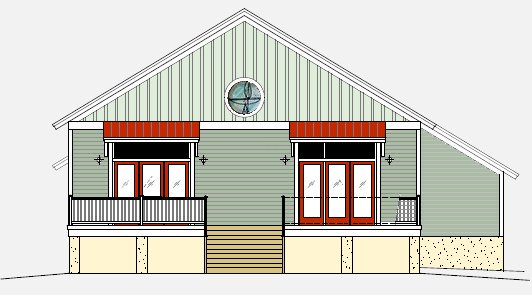 The north side includes a covered outside stairwell from the top floor to the bottom floor: 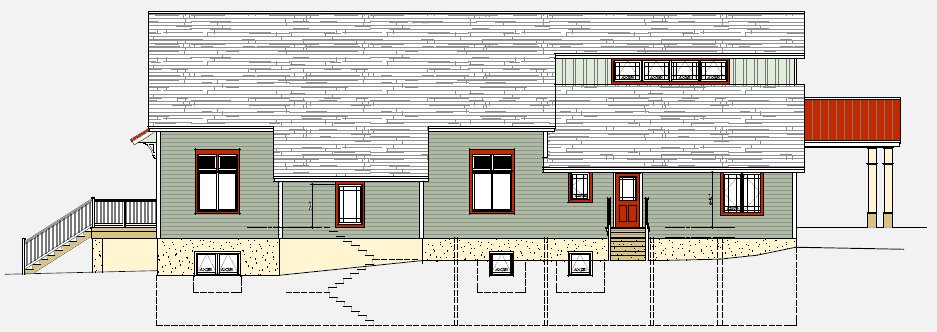
Saturday, September 1, 2007, 11:27 PM Success!
On Thursday, August 23, the Galloway Township Planning Board deemed our application complete. We are now on the agenda for Thursday, September 13, when we hope to get final approval of our project. We will be asking as many of our congregants as possible to attend the September 13 meeting. More info to follow.
After that, there will be a 45-day public comment period, and 30-day Pinelands review begins.
Site work could begin as early as October 15, and actual building could begin sometime in November!
[ view entry ] ( 2527 views ) permalink
Sunday, August 5, 2007, 11:10 PM , , , Finally, we have a great deal of good news to report. In late June, and after what often seemed like an interminable wait, the congregation received the form called the Certificate of Filing from the New Jersey Pinelands Commission. This is a breakthrough! The certificate allows us finally to apply for local approvals for our building. Our hired professionals and hard working internal volunteers have now been able to swing into action to see that this happens. On Friday, July 20, 2007, our land use attorney and planning/engineering consultants submitted 20 copies of the complex, multi-page site plan and local application to Galloway Township officials. Also on Friday, the civil engineer designing our septic system submitted his design to us which we will then submit to the Atlantic County Division of Public Health Department for approval. Our earliest chance for the first hearing on our Township application, where we hope it will be “deemed complete,” will be August 16.Meanwhile, our architects are completing detailed construction drawings with a kick-off meeting for that process scheduled for July 26. Our newly retained mechanical engineer is finalizing his design of a geothermal heating and cooling system that looks like it will contain some novel elements and save us on heating and cooling costs even while we reduce our pollution “footprint.” Pending approval from Galloway Township, the electric company will soon be installing a meter on the property – a prerequisite to getting in line for state rebates on a solar photovoltaic array that will be generating nearly $2,000 of electricity for us annually, while it offsets many tons of greenhouse gas and other pollutant emissions. More news on that and other “green building” issues later too. Our architect strongly suggested that we have a detailed “geotechnical” boring of our soil to help design our footings and foundations. That was also completed in July, and some great news accompanied it. As we had hoped, actual groundwater is much deeper -- 17 to 20 feet below the surface -- than earlier, less precise soil borings had suggested. The bottom line: our basement is more certain than ever to be “high and dry,” and the finding gives our architect more flexibility in basement design, including the potential for more comfortably high ceilings.There’s a lot more that’s gone on in recent weeks, including a great deal of excellent consultation from knowledgeable congregation members. The range of experience and knowledge in this congregation is remarkable, involving everything from kitchen fixtures to solar and geothermal energy, to energy efficient lighting to, well, whether waterless urinals actually work (when our expert checked with fellow experts, the answer was yes.) At the risk of leaving out names – it’s hard even to keep track – we’ll let the credits roll by later. But for now, you know who you are, and please know how grateful the rest of us are. So the question that’s on everyone’s mind, when do we break ground? Here’s an optimistic scenario. If our application is deemed complete on August 16, we can hope for actual Township approval by September 20. With the follow-up 45-day public comment period, and other i’s to dot and t’s to cross, including one final review by the Pinelands Commission, we are still hoping for groundbreaking by December 12. We are working with our engineer to see if we could advance that schedule a little bit. In the meantime, we have to complete the design and get our various contractors on board. At some time soon, the Home Team will return to the congregation to lay out the costs of the building, and we will be looking for bank financing to get the job done. And the Communications Committee is looking for ways to provide more timely dialog with the congregation about where the building design and financing is heading, including possible periodic presentations to the congregation after Sunday services. And guess what? We have an address! It’s 75 S. Pomona Road.
Monday, July 9, 2007, 2:10 PM , Our application for site plan approval will be submitted to Galloway Township by July 16 (our original target was June 4). Likely, we will break ground on December 3 now rather than November 12 – only a three-week delay. Before then, we will be completing several applications and seeking a host of approvals, including those related to Pinelands, the Health Department, and Soil Conservation. As important, we also need to complete a design, and select contractors. We’ll soon be submitting an application for water service. Because we aren’t in a designated growth area, we have to pay an application fee of nearly $3,000. The same will go for gas service if we need it. I have a request in to New Jersey American Water for reconsideration as a non-profit. By the way, if you drive by our property today, you may see some equipment moving around, doing geotechnical drilling. (Read more about geotechnical engineering here at Wikipedia.) -- Richard Grzywinski
Certificate of Filing obtained!
Friday, July 6, 2007, 11:55 PM This is what we've been waiting for -- for seemingly a long time! We now have in hand our Certificate of Filing. This is a major hurdle in what is required from the Pinelands Commssion.
More details, courtesy of Jon Luoma:
Some of you have already heard, but for all who didn’t, the congregation received word from the Pinelands Commission that we had received our “Certificate of Filing.” While this COF level of is never the final Pinelands approval, it allows us to now proceed to get township and county approvals. When we have those, we go back to Pinelands for the final sign-off.
The COF did arrive with what seemed to be a potentially unpleasant surprise. It was labeled an “inconsistent” certificate, noting that our engineers had proposed deed restricting – thus leaving it in untouched forest cover – 380 feet back from an adjacent lot, rather than the 400 feet they had asked for. They made it clear that the COF still was sufficient to obtain our local approvals in any case. Moving the line to 400 feet was a problem because it intruded into an area near the building that had to be graded to meet drainage regulations. Aside from the costly option of “moving the building” on the site plan and redoing the entire grading plan (expensive) the letter did not make clear what we could do to be “consistent.”
Richard and I met with our planner and attorney yesterday afternoon and they believe this can be solved. They plan meet in a couple of weeks with Pinelands staff to solve what appears to be a pretty minor glitch.
So its basically very good news. We will have more hurdles to clear, though.
We remain pretty close to on-track to the schedule Richard laid out at the annual meeting. Parts of the township submission, which comes next, are already prepared and that complex application should be submitted as early as the end of next week. That puts us potentially on track to go up for township approval as early as late August or early September, the next big hurdle.
No promises, because Murphy lives, but we could still be on track to break ground by the end of this year.
[ view entry ] ( 2601 views ) permalink
Projected groundbreaking date
Monday, June 11, 2007, 3:26 AM General Projected date for groundbreaking: Projected date for groundbreaking: maybe November 2007, if all permitting goes as planned.
Thursday, May 3, 2007, 3:37 AM Good news! For those who haven’t heard, the congregation in late April got a “pass” on the second season of pine snake trapping from the Pinelands Commission.
Last fall, Pinelands had rejected a suggestion that we simply protect a large parcel of potential habitat by deed-restricting the forested northeastern portion of the site. This patch, which we had intended to leave in forest cover anyway, represents well over half of the site, and other portions of the site will be tree-covered as well. After reconsidering data from our consultants, including the results of the no-snakes fall study, the Commission changed its mind. The suggested deed-restriction language they sent along even seems somewhat user friendly. It clearly states that if in the future, we (or future owners) want the restriction lifted, Pinelands will support that move as long as all relevant endangered species studies are completed at that time. The Home Team will soon be moving on to getting necessary Township and County approvals. Aside from the dollars saved by not having to complete the spring survey, this speeds up the entire process by several months!
-- submitted by Jon Luoma
[ view entry ] ( 2629 views ) permalink
Friday, March 2, 2007, 3:38 AM ,  As we’ve reported in the past, progress on all the needed local permits for our future building has been delayed by a requirement that we conduct a two season (last fall, and a coming spring-summer period) drift net trapping survey to determine if any northern pine snakes, a threatened species in New Jersey, use our land. Under state law, Galloway Township cannot even consider our site plan and building application until we have a first stage approval from the New Jersey Pinelands Commission, called a Certificate of Filing, so the pine snake studies have been a major roadblock. Our wildlife consultants have consistently stated in reports to Pinelands that our land is simply not critical habitat for the snakes, and none were trapped in the autumn fall drift net study, but until recently Pinelands has persisted in its demands that we continue this labor intensive, costly and project-delaying study. Although we can be only cautiously optimistic, a few days ago the pendulum seems to have swung in the direction of common sense and credible science. In January, we appealed directly to the executive director of the Commission. In a letter we received February 16, 2007, he acknowledged that our investigation of state Department of Environmental Protection (DEP) records was accurate and that a Pinelands staff claim of a recent DEP sighting of a pine snake near our property was, in fact, “a mistake.” The agency continues to contend that it has in its possession an older record -- albeit one that Pinelands staff reviewing our project has admitted may be as much as a quarter century or more old. However, Pinelands director John Stokes stated that his agency was willing to reconsider the need for the spring-summer study on our land. Yay. Six days later, on February 22, we received an additional letter from Pinelands staff affirming they would revisit the notion that we had to conduct the second phase of the study. We had already forwarded a December 2006 letter from consultant Clay Sutton, an eminent naturalist/biologist and retired vice-president of the highly regarded consulting firm Herpetological Associates (HA), stating that, based on both his survey of our land and on the autumn data, no further study was needed in his professional opinion. After we contacted them early in the week, staff at HA, which was conducting our snake trapping study, reported to us on Friday, February 23 that they were about to mail the autumn data, showing no evidence of pine snakes, to Pinelands accompanied by a professional opinion that our land is not suitable pine snake habitat and that no further work should be required. We hope common sense will prevail at last, and that we will be able to report in the next newsletter that we can proceed with obtaining our local building approvals. -- submitted by Jon Luoma
<Back | 1 | 2 | Next> >>
|
|


















































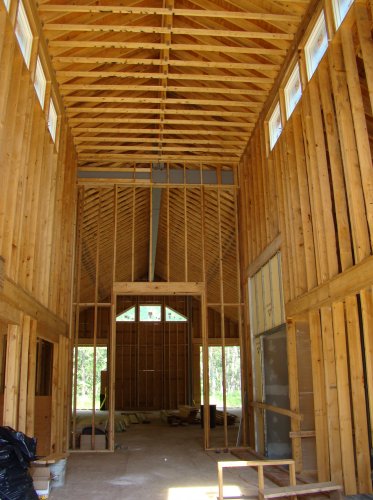
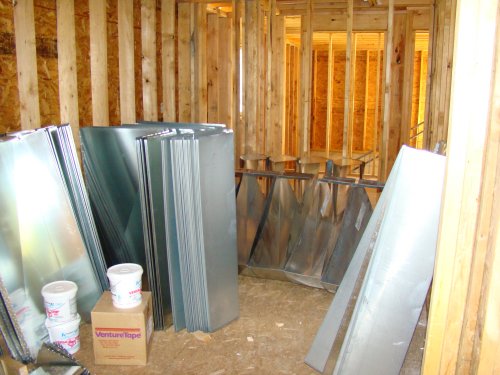
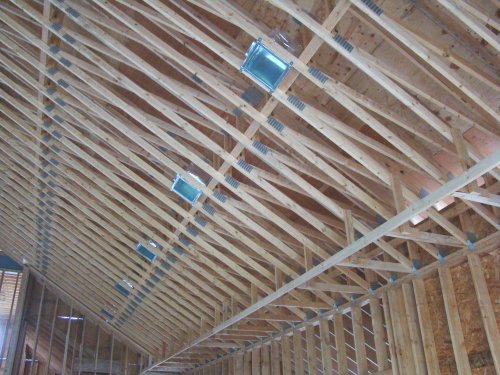
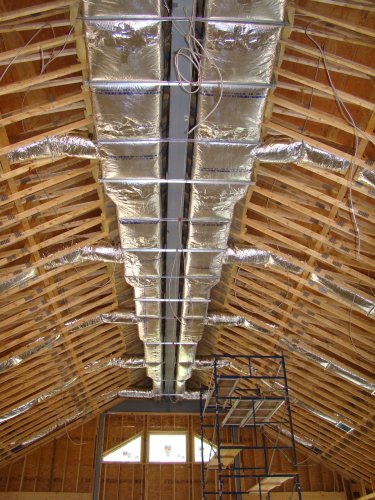
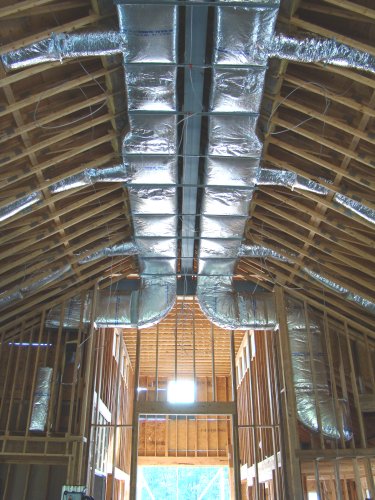
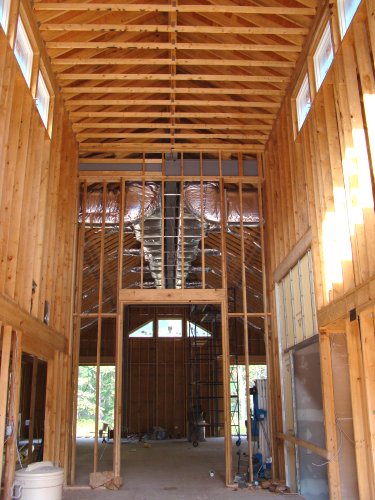













































































 Most Recent Entries
Most Recent Entries




