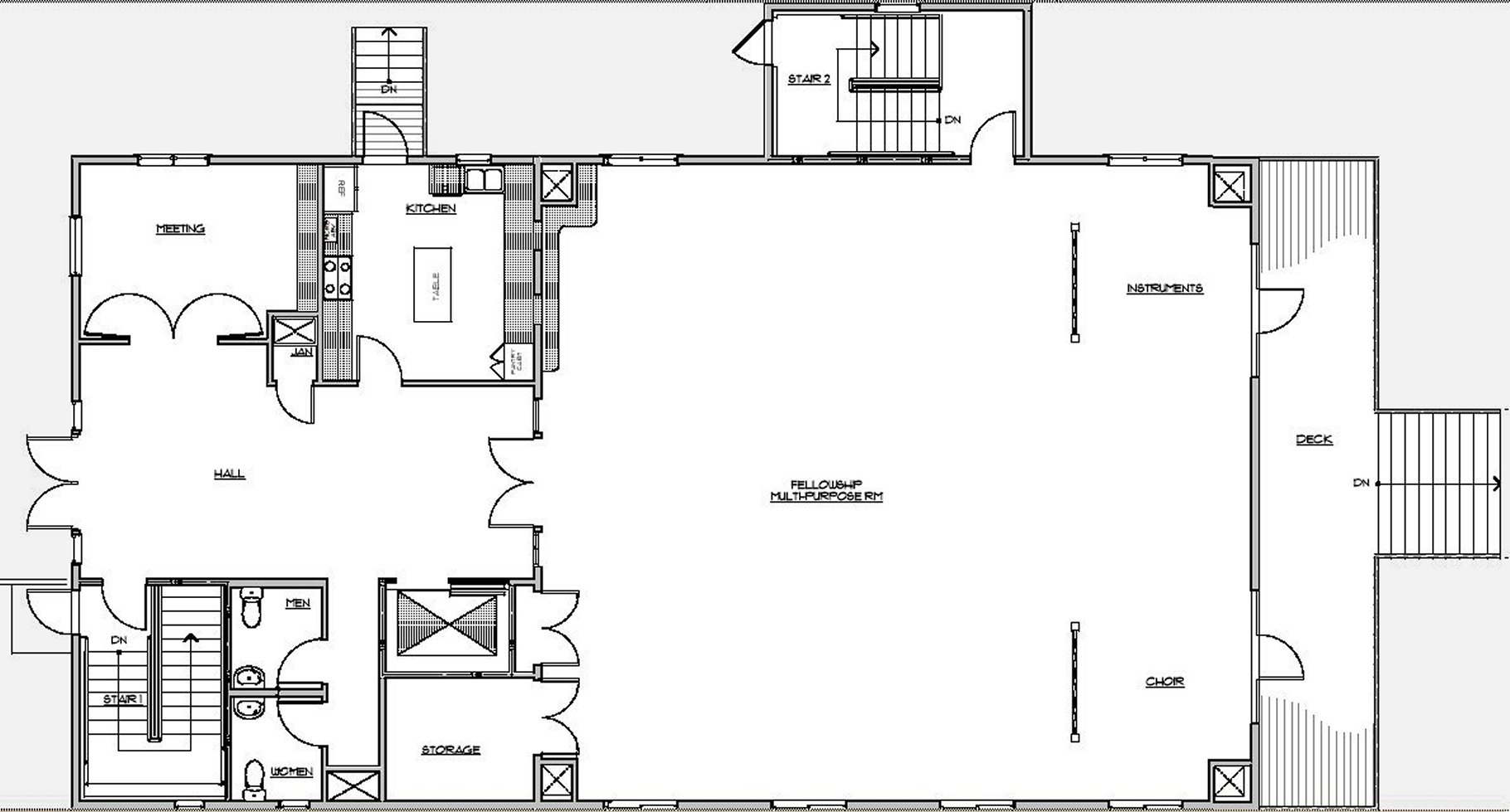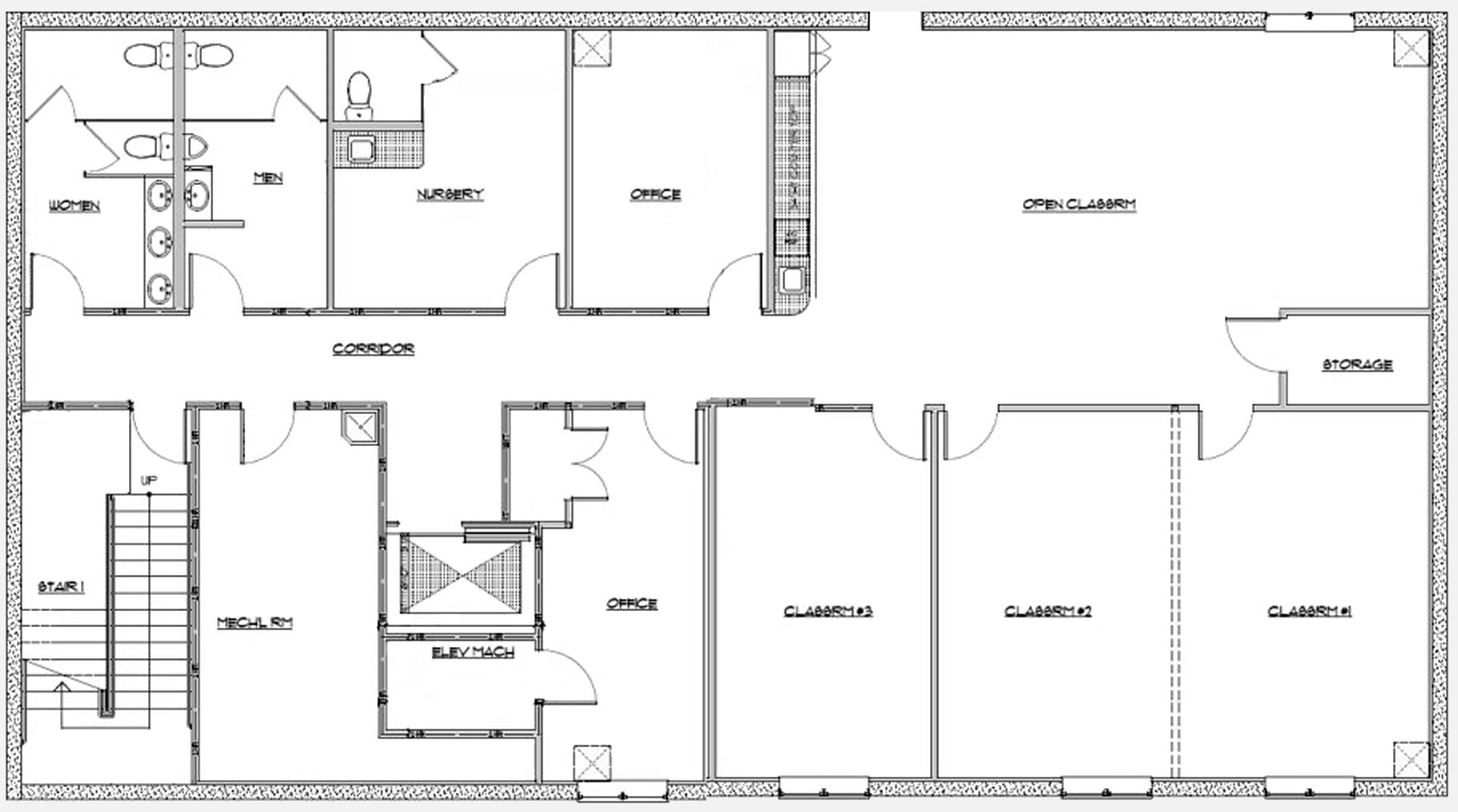
|
Links
View Archives
-
2008
-
September
-
First [tax-exempt qualifying] Service in our UU Center!
09/30/08 -
Temporary Certificate of Occupancy!!!
09/30/08 -
And now for the climactic frenzy
09/28/08 -
We're getting a kitchen!
09/26/08 -
Ceilings and doors
09/24/08 -
Wheelchair accessible
09/20/08 -
The hot weekend
09/15/08 -
~interlude~
09/14/08 -
Elevator parts, and painting (yummy colors)
09/13/08 -
Get ready for the elevator. And Hanna.
09/07/08 -
Taking shape
09/05/08
-
First [tax-exempt qualifying] Service in our UU Center!
- August
- July
- June
- May
- April
- March
- March
- January
-
September
- 2007
- 2006
- 2005
Visit our main site at www.uucsjs.org - Page Generated in 0.0243 seconds


 Most Recent Entries
Most Recent Entries




