| |
Saturday, May 10, 2008, 10:12 PM
Picture a spiritual home taking shape... 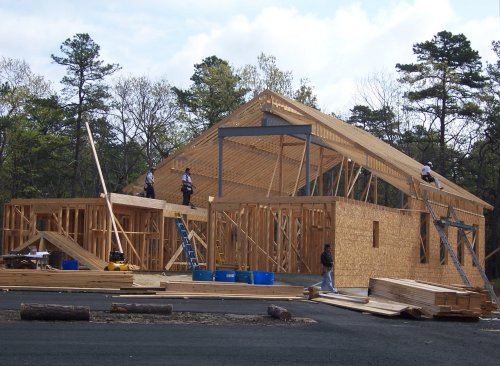 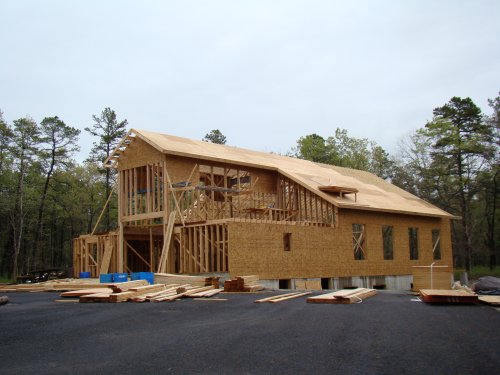 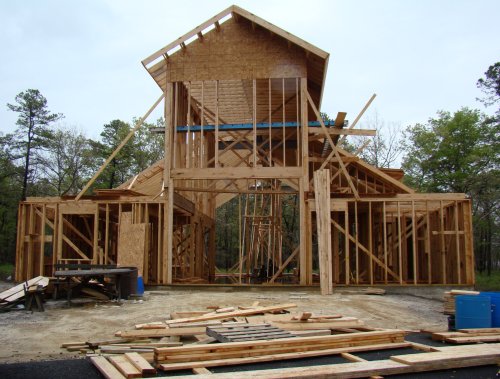 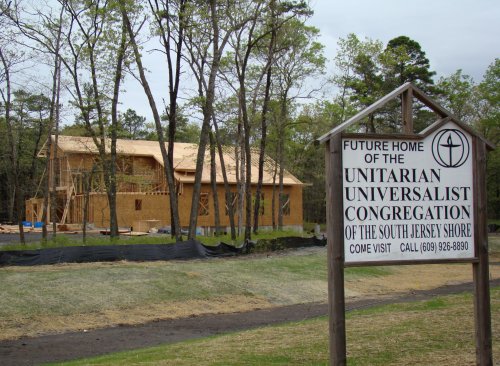 P.S. Compare the grass in the picture above, taken May 10, with the one in the previous posting (just below), taken May 3.
Saturday, May 3, 2008, 8:48 PM
The building is really taking shape and can be seen from the road. 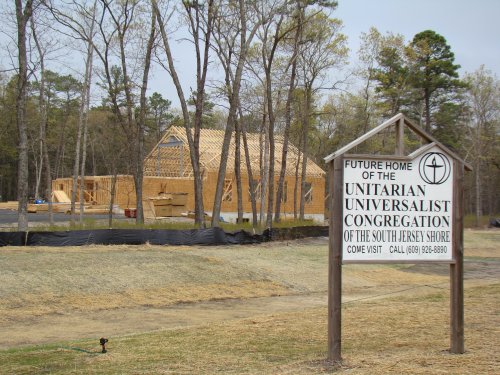 The additional trusses for the foyer part of the building can be seen propped against the left front of the building waiting to be installed. 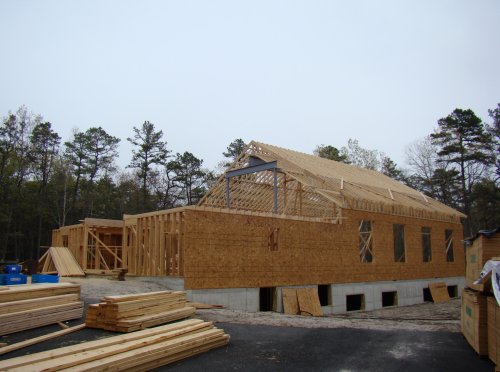 Rather cathedralesque view here, eh? 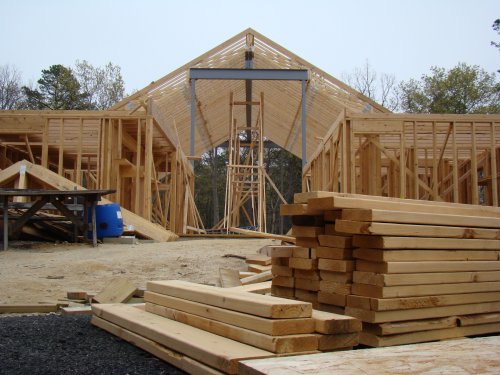
Thursday, May 1, 2008, 8:27 PM
April 11. Pineland regulations required we grow grass around our retention basin. We sowed the seeds, a mixture of perennial ryegrass, creeping red fescue, and kentucky bluegrass, with some other native grasses mixed in, then had to cover it with straw blankets to aid in germination and to prevent runoff in the event of hard rains. 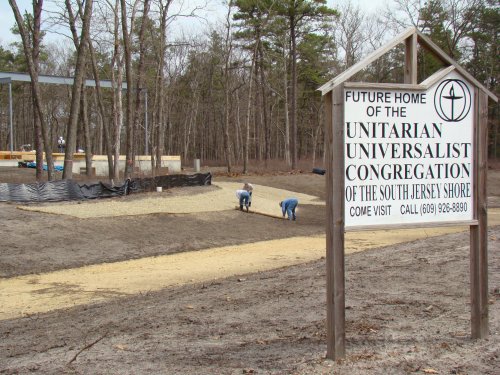 This was a two or three-person job. Each blanket was 75 feet long had to be pinned down at intervals to keep it in place.  Since our only water tap is inside the lower level of the building, we had to run a series of hoses with individual shutoffs in order to water the extensive area we had seeded. The hoses were so long and the water pressure such that only two sprinklers could be run at any one time. Attached to the hoses is an instruction sheet explaining the process to our "Water Wizards" team of about a dozen people, who took turns spending two hours or more per day watering.  April 30. April 30. It took about 2 weeks for the seeds to germinate, but soon a fine green peachfuzz was visible all around the retention basin.  Here you can see the seedlings poking through the blue-green netting that binds the straw blankets together. Grow little grasses, grow! 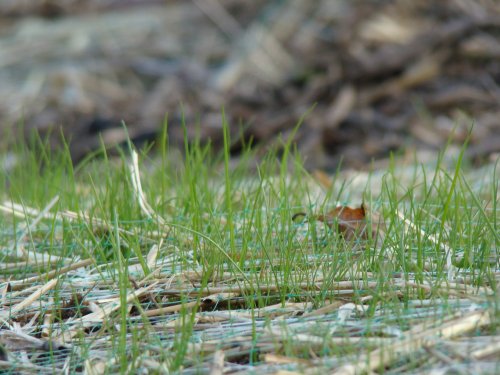
[ view entry ] ( 3925 views ) permalink
Sunday, April 13 -- First service IN our building!
Tuesday, April 15, 2008, 1:32 AM
First, Richard and Chris sweep last night's rain off our floor. 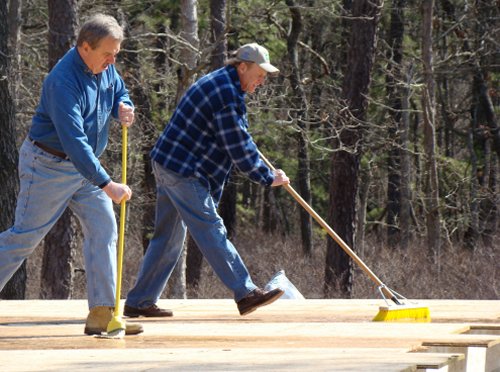 Prim and Marci set up the simple chalice table -- hoping it won't blow away. 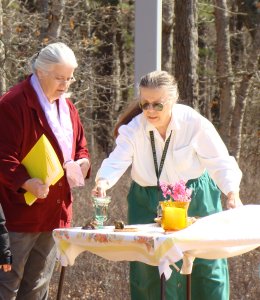 John Searight and Jon Luoma are pressed into service as traffic control. 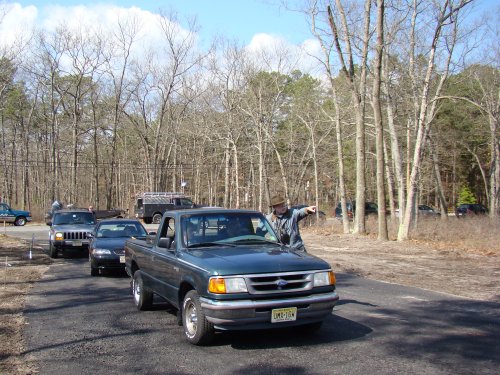 Who woulda thunk a bullhorn belonged at a Sunday service?  Remarks from Richard and Tull, builders extraordinaire. 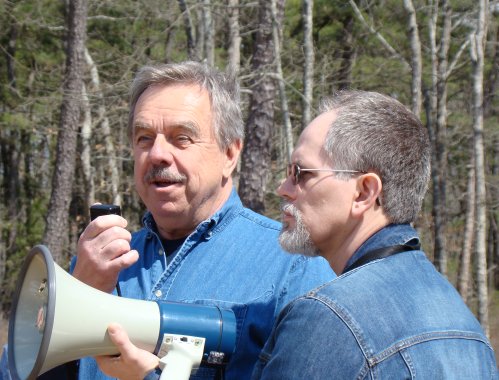 Imagine that. Even teenage boys enjoyed the day. 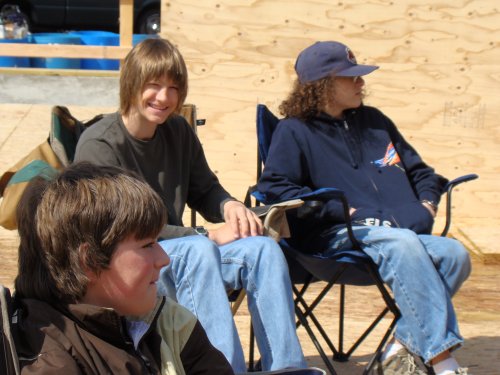 We conclude the service with the forming of a circle. Dogs allowed. 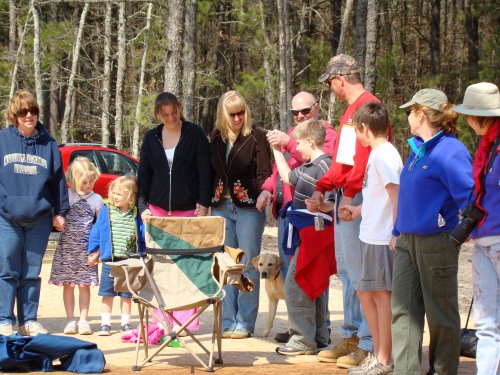 What's all the hubbub behind the elevator pit? 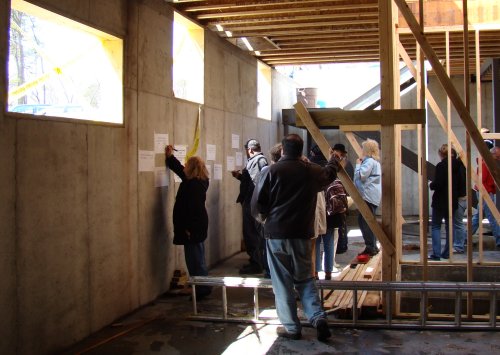 We're voting on new names. South Jersey UU's, anyone? 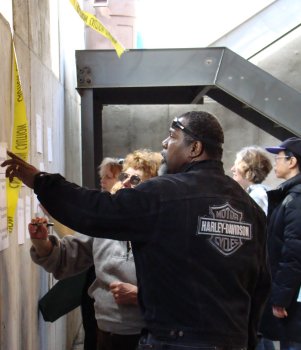
Sunday, April 13, 2008, 12:50 AM
Metal stairs are in, and now the floor joists and floor can be put in. 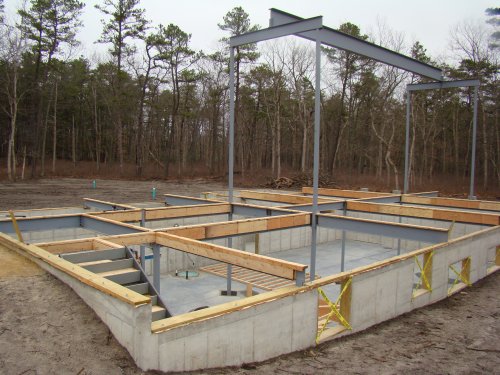 Chris Holaday and his crew starts installing the joists and floor.  Better hurry up, because in two days, we're having our FIRST Sunday service inside the building, on this floor! Chris hammers madly.  With the floor in, it's starting to look like an upstairs/downstairs now. 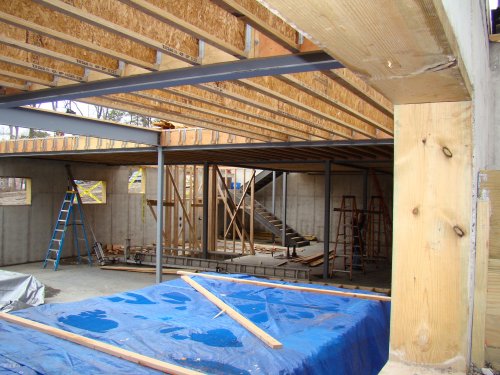
Septic done and steel started
Thursday, March 20, 2008, 11:17 PM
The backfilling is now done and you can walk up to the classroom level concrete walls and peer in. Below you can see the piers for the back deck (east side of the building). 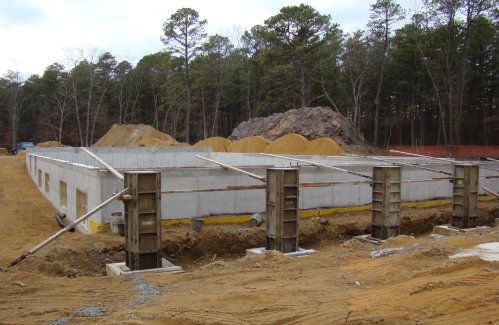 The steel (by New Jersey Iron Co.) is starting to be erected and you can see now how tall the building will be. 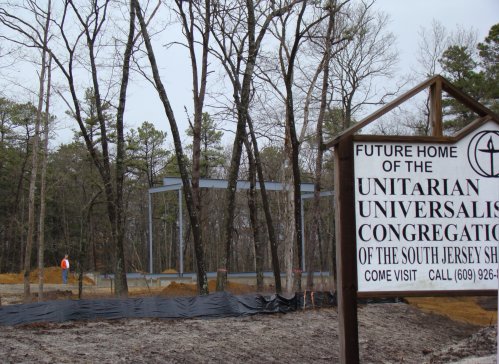 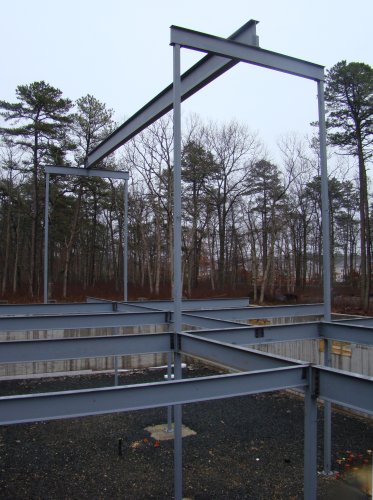 The septic has been completed. It is 40 feet by 40 feet by 15 feet deep. There was a successful inspection by the County on March 12. 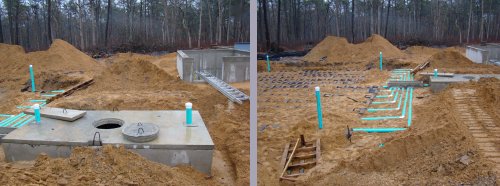 A big job that is looming is the stabilization and seeding of the bare soil areas of the site. This is required to be done soon after the replacing of the topsoil that was scraped off the original area, so that this precious topsoil is not lost by erosion (just one good long hard rain!). We will be depending on our congregation members who like to get dirty to do this work (and thus save us thousands of dollars), so be prepared to jump to it when Jesse and Mariann ask for your assistance. It's a big area, as you can see below. 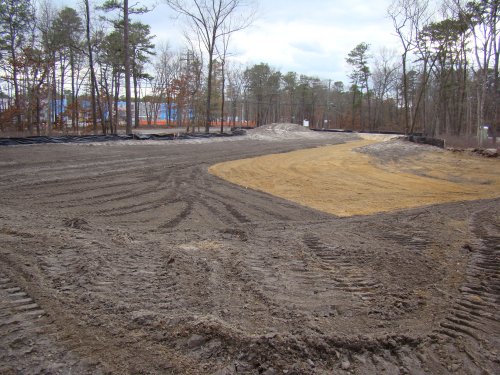
Classroom level walls are up
Thursday, March 13, 2008, 10:49 PM
During the last week of February, the concrete was poured that will form the walls of the classroom (lower) level. Here you see Richard and Chris reviewing plans for the walls on the south side, where the stairwell will be. 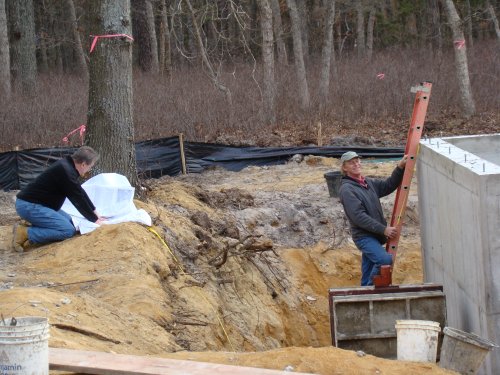 I'm guessing Chris has little fear of heights, as he is standing on the top of the wall -- about 16 feet up. 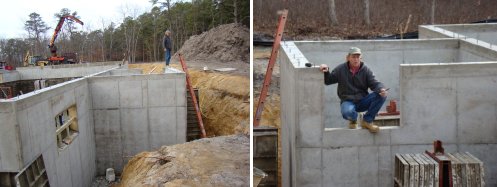 The first week in March, the waterproofing was applied to the bottom half of the walls. The area will then be backfilled.  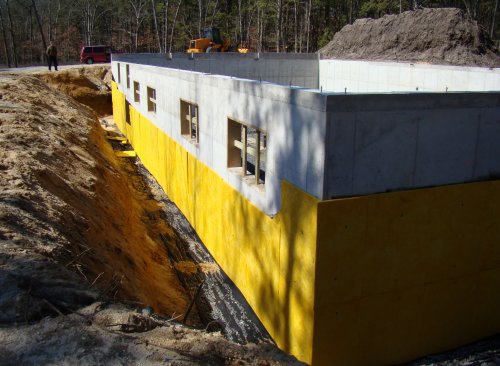
Monday, February 11, 2008, 1:35 PM
In the foreground of the first picture you can see the orange clay soil that is lining the very large retention basin, which is mandated by local and Pinelands regulations to catch rainwater runoff. This will be bounded by native vegetation, but a fence surrounding it will not be required. 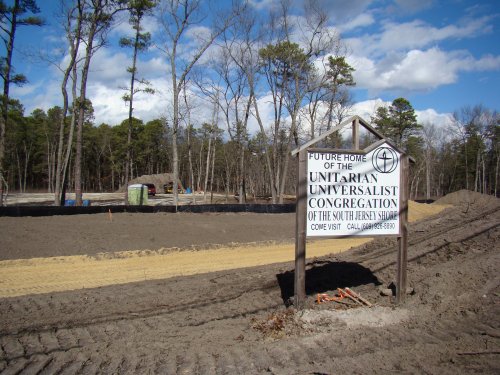 Below you will see the footings up close. In the foreground are the footings for the exterior stair tower. Sticking up from the concrete you'll see reinforcing steel -- the orange squares on top are safety devices so no one will be impaled if they should fall onto the work. These steel "spikes" around the perimeter will be extended up to about 12 foot higher than the poured footings and horizontal steel will be added. They will then be encased in 10-inch thick concrete walls that will form the outside walls of the basement and support for the main floor. 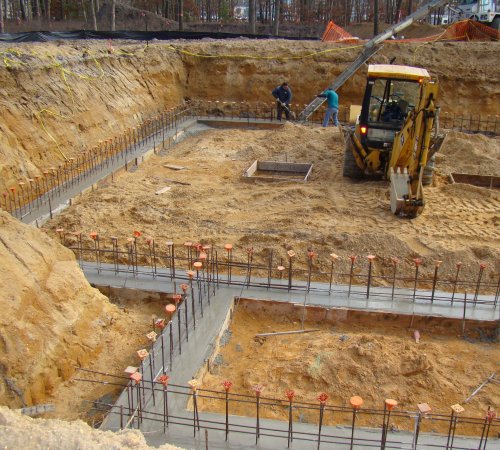 In the next picture you'll see the smaller square wooden forms built for the footings for the steel columns that will support the main floor.  The last picture shows the footings for these steel column foundations. You can see four bolts sticking out of each of the six concrete areas - these will hold down the steel columns. The square excavated area on the right side is the pit for the elevator, where there will be one more steel column in the corner of the pit. In addition, there are two more columns to be mounted on the back wall of the building which have not been poured yet. Thus, there are 9 steel columns that will be holding up the main floor of the building. On these 22 steel beams will be installed. The main steel beam holding up the larger roof will be 27 inches high and 49 feet long. 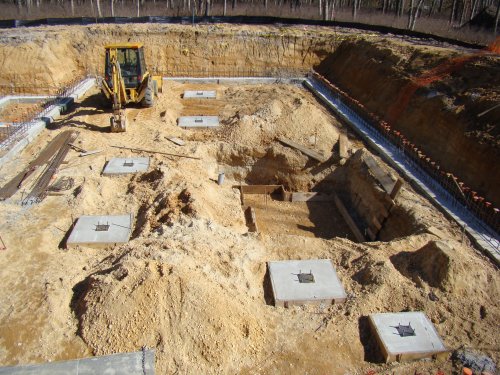 -- information provided by Richard Grzywinski, photos by Mariann Maene -- information provided by Richard Grzywinski, photos by Mariann Maene
Sunday, January 20, 2008, 7:20 PM
The earthmovers are here!The top soil has been moved into large piles: 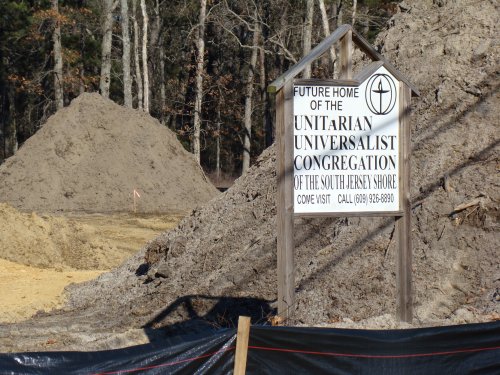 They're digging out the retention basin (it's huge!): 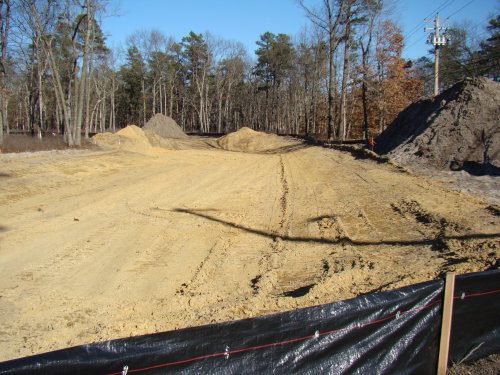 And are grading the area (below, to the left is where the actual building will be). The crushed stone driveway (temporary) is to prevent dirt and mud from being tracked onto Liebig Avenue. 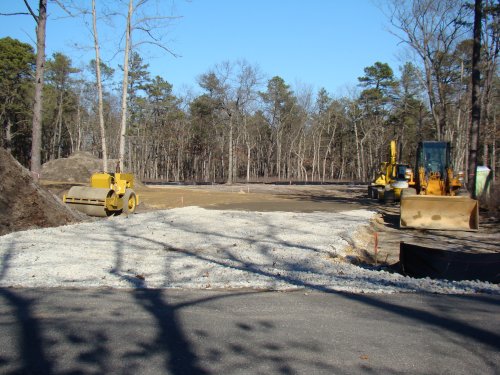
[ view entry ] ( 3923 views ) permalink
Status of work and timeline
Friday, January 18, 2008, 4:14 PM
Tree Removal -- Complete
Charles Auchter completed his work in record time and did an excellent job. We actually adjusted our clearing line wherever we could save an extra tree.
Earth Work -- 20% complete
The top soil has been removed and placed in two piles for future re-application. You can see the two darker piles at opposite corners of the site. The site has been enclosed by silt fence to prevent soil erosion from the site. The contractor, Ray Harvey, is excavating the stormwater detention pond starting at the corner of Pomona and Leibig. If you see the bottom of the pond, that is at about the same elevation as our basement floor. The soil he is removing is being redistributed back onto the site to raise the elevation –- in some locations near the building by over 7 feet -– and is being compacted by steel rollers.
On Jan 19, Ray will be continuing excavation with the hope of getting all the soils relocated and compacted before any rainfall event. That way, the site will not turn into a mud hole and cause runoff problems.
The surveyor, Mike Vargo, had a two-person survey team out there all day Jan 18 marking elevations, and the building and parking lot locations.
You will note a stone road at the entrance. That is required so trucks do not drag mud onto Leibig Avenue.
Mr Harvey will begin excavating the actual building foundation next week, having it ready for the first pour of concrete. Overall, he is doing excellent work.
Concrete -- Order placed 1/17/08
The concrete contractor, D'Amico, will be out there on February 4.
Chris Holaday and I had a good meeting with them this week and all is go.
He will excavate a trench around the entire building perimeter, 1 foot deep and 2 feet wide. This will form the support for the wall. After that cures a few days, he will be constructing the aluminum form work for the walls of the basement. The wall will be 10 inches thick and about 12 feet high, and 240 feet long. It will contain massive amounts of reinforcing steel. It will take about two weeks to construct.
At the same time, he will be excavating a 4-foot deep hole for the reinforced concrete elevator pit, as well as various concrete supports for the seven steel columns that rest in the basement.
Following this form-building, he will set anchor bolts and steel plates onto which the steelwork rests. Two more steel columns actually sit on the wall. Simultaneously, Chris Holaday will build treated wood forms that will be set into the forms at the locations of windows and air ventilation louvers. I will be ordering steel pipe sleeves to be used for running in geothermal and domestic water lines.
The pouring of concrete is highly symbolic. If you wish to observe, please let Chris or I know.
Structural Steel -- Order placed 1/18/08
New Jersey Iron will be fabricating the 9 steel columns and 22 steel beams that from the main structure, as well as anchor bolts. We authorized them to order the steel for fabrication.
LEED certification
Steve Fiedler has been monitoring all work closely and is at the site frequently. He will be leading the roof selection activities which is the next significant contract.
-- submitted by Richard Grzywinski
[ view entry ] ( 3562 views ) permalink
Friday, January 18, 2008, 12:54 AM
We're very sorry to see the trees go.... but construction is really, truly, finally under way! The area was cleared during the week of January 7 thru 11. The top picture was taken at our Groundbreaking, November 18, 2007. The remainder were taken January 8,9, and 10, 2008. 
Thursday, December 20, 2007, 2:31 PM
As you all know we have had Galloway Township Site Plan approval for some time.
The Atlantic County Planning Department also approved our Site Plan at a hearing on December 5. We have paid a $1,680 corridor assessment, submitted legal documents having to do with Rights-of-way, and a road opening permit when it comes time to connect to the water supply. All of this is standard.
At our December 13 meeting at the Pinelands Commission office, the Pinelands staff removed the restrictions that have held us up for so long. They promised a letter to be sent by Friday, December 21 authorizing us to proceed with construction through foundations (which is a lot) pending revision of the Site Plan to reflect the Township's agreement with the removal of the restriction. [ED Note: They did send this letter as promised.]
The Galloway Township Building Permit application will be submitted within the next week. We will also be depositing the "Inspection Escrow" that funds the inspections by the Township Engineer.
The Atlantic County Health Department has approved our septic plan design subject to the receipt of Pinelands approval.
We have a very competitive proposal from Charles Auchter to do the site clearing and earthwork, which will begin as soon as we have the Building Permit. The township will have to review our tree protection flags which have been clearly marked at the site. After the clearing, a "base course" of asphalt for our parking lot area will be laid that will take us through the construction period so that we don't cause soil erosion problems with truck traffic (the "final course" will go on last).
Bids for concrete and steel for the actual structure are due in on January 7. We will be soliciting roofing bids as soon as we decide on a "green" material, possibly Ecostar (recycled plastic), or a metal roof.
LEED certification remains a goal and Steve Fiedler is being consulted as we move forward. We decided to asphalt the parking lot instead of LEED-preferred concrete primarily due to cost concerns, but are incorporating LEED issues anywhere we can.
-- Richard Grzywinski
[ view entry ] ( 3299 views ) permalink
The Breaking of the Ground, Sunday, November 18, 2007
Saturday, November 24, 2007, 9:17 PM
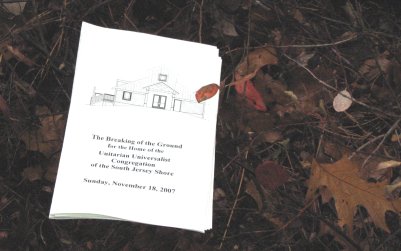 Our ground is blessed and broken. For those who were not among the 70 people there, the skies were dark, and there was a light drizzle, but it did not dampen spirits. We walked in to Barbara Miller’s drumbeat, followed by a flute solo by Jessi April. Two hawks and some blue jays added to the beginning sounds. The four directions were blessed by Theresa McReynolds; she also paid tribute to the spirit trees who would be giving their lives for our building. Paul Utts introduced our guests from the community. The president of Stockton College sent Dr. Thomasa Gonzalez, the Dean of Students, to represent him with a welcome from the college. Paul then spoke of what having our own home will mean to the congregation. Jon Luoma followed, describing the green features that are planned for the building. For our most symbolic moment, shovels, decorated with multi colored ribbon by Margaret Rea, were handed to eight representatives of our group. These shovels were not shiny newly-bought shovels, but used working shovels, in keeping with our green values. Our “shovelers” all were stand-ins for larger groups within our community: Jean Wiant, representing those who founded us; Jesse Connor, the Board and the entire congregation; John Searight, all the financial donors; Richard Grzywinski, the Home Team, and all the time they are donating; Robert and Paige Sturts, our newest members and harbingers of our future growth; Emmalee H., our children and future; and Rev .Dr Speck, the larger faith community of which we are a part. 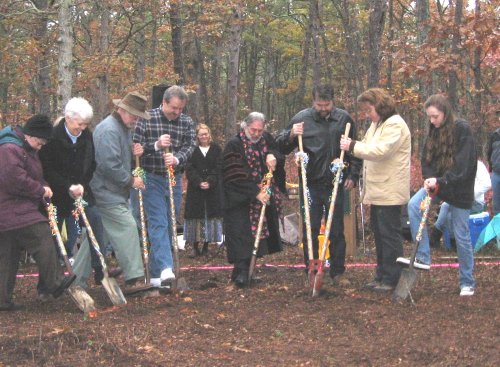 Dr. Speck gave the last speech, which eloquently stated what the values and the presence of the Unitarian Universalist faith will mean to the community. After the rousing closing song of “Come and Go With Me to That Land,” we ended with sampling a “gift from the vineyard.” Lots of us then took a shovel and broke a little ground, providing lots of photo ops. After the last folks had gone and were in their cars, the light drizzle turned to heavy rain. Both Jim Gentile and Mariann Maene were our photographers, but many more cameras were on the scene. Steve Fiedler offered the services of his brother, Martin, who is a professional videographer, to film both the 10:00 service, and the groundbreaking. So, those who missed will have a chance to see it all. Another aspect of this ceremony was the number of people who were involved in the details, and how smoothly everything went. Debbi Dagavarian had arranged for Stockton Police to assist us in crossing busy Pomona Road from the Stockton parking lot. TJ Jannsch and Helene Gentile made sure that folks knew where they could park. Peg and Bob Felix handed out the programs, Pam Hendrick directed us to standing in the right places, and Jack Miller made sure those who needed chairs got them. We could hear very well, thanks to Michael Cluff’s expert setup of the sound equipment at the site. Through Ronda Cluff’s efforts, a Press reporter and photographer were there. The Groundbreaking Planning Committee, consisting of Ronda Cluff, Mariann Maene, Barbara Miller, Paul Utts, and Betsy Searight, had planned well. The ten o’clock Service preceding the groundbreaking ceremony is also an important part of our history. Eight five people attended. Of this number, four were from the Wilmington Growth Committee (Karel Toll, Joan Priest, Dave Sheppard, and Nancy Pinson), a group that helped to start and sustain us. We also had Frank and June MacArtor, supporters from the UU Society of Mill Creek, Delaware. Jean Wiant, and her husband Fred, were very welcome visitors. Jean was key in the actual starting of our congregation, and our first RE Director. Colby Tippins provided home hospitality, and Marsha Hannah hosted a dinner on Saturday evening for Jean and those who knew her from the early years. Rev. Dr. Richard Speck in his message advised us that there would be mistakes made in the plans and construction of the building, and to be forgiving of those mistakes. We would have differences of opinion arising from the use of the building. But the ability to compromise and demonstrate right relationships with each other will demonstrate the essence of us as a community. A luncheon, coordinated by Evelyn Benton and others from the FUUN committee, and well supplied by the congregation, was much appreciated. -- submitted by Betsy Searight
Wednesday, October 24, 2007, 1:17 AM
Our groundbreaking will be on Sunday, November 18, 2007 at 1:00 pm.
Earlier that morning, we are honored to have Richard Speck, District Executive for the Joseph Priestley District of the UUA, speak to us at our morning service at 10:00 am. After the service, we will have a potluck luncheon. We hope many of our members and friends will be on hand for this momentous occasion!
[ view entry ] ( 3210 views ) permalink
Sunday, October 21, 2007, 12:46 AM
First floor plans.This includes the entry hall, kitchen, sanctuary, and bathrooms. 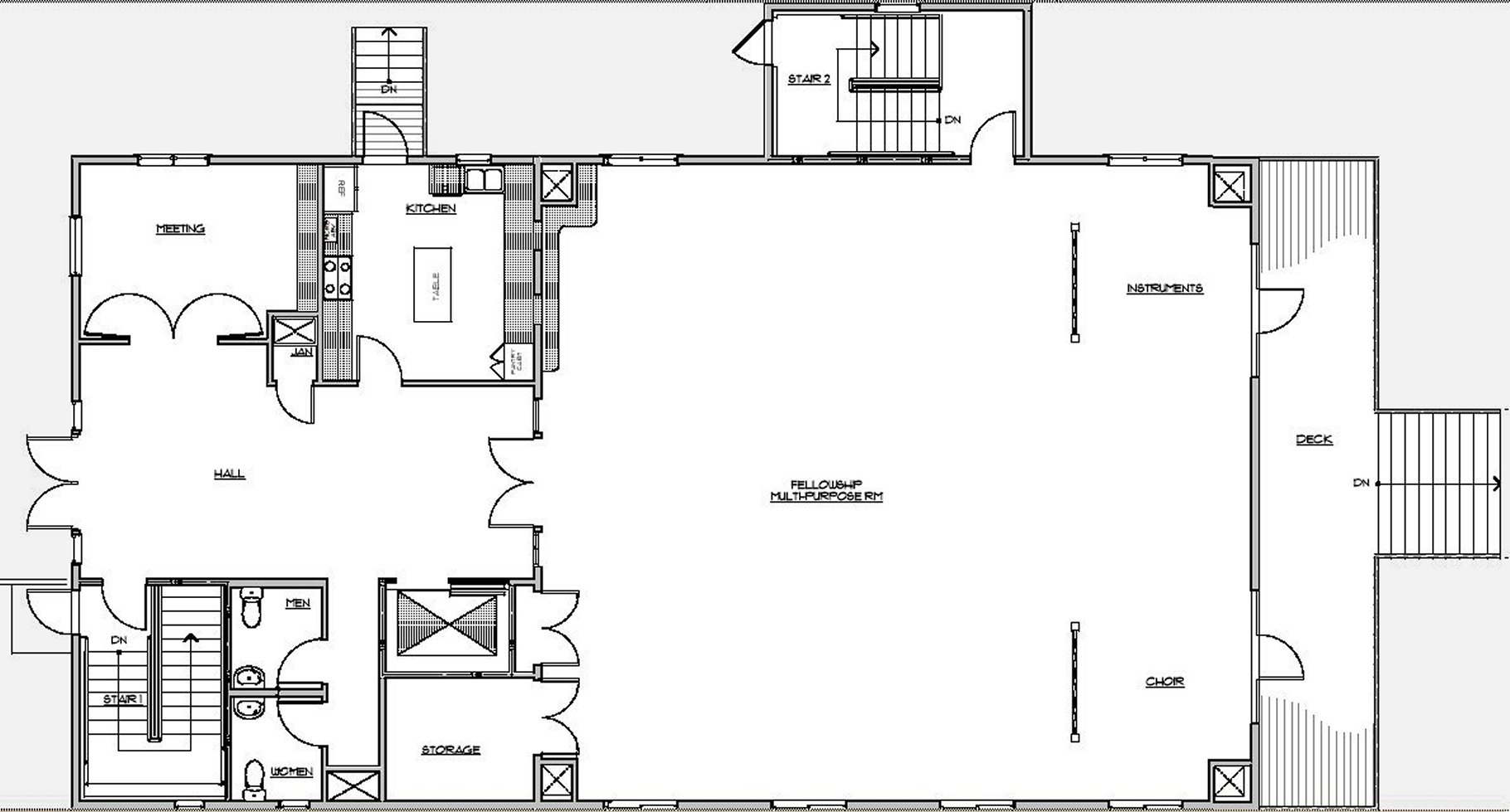 Ground floor plans. Ground floor plans.This includes the classrooms, nursery, and office space. 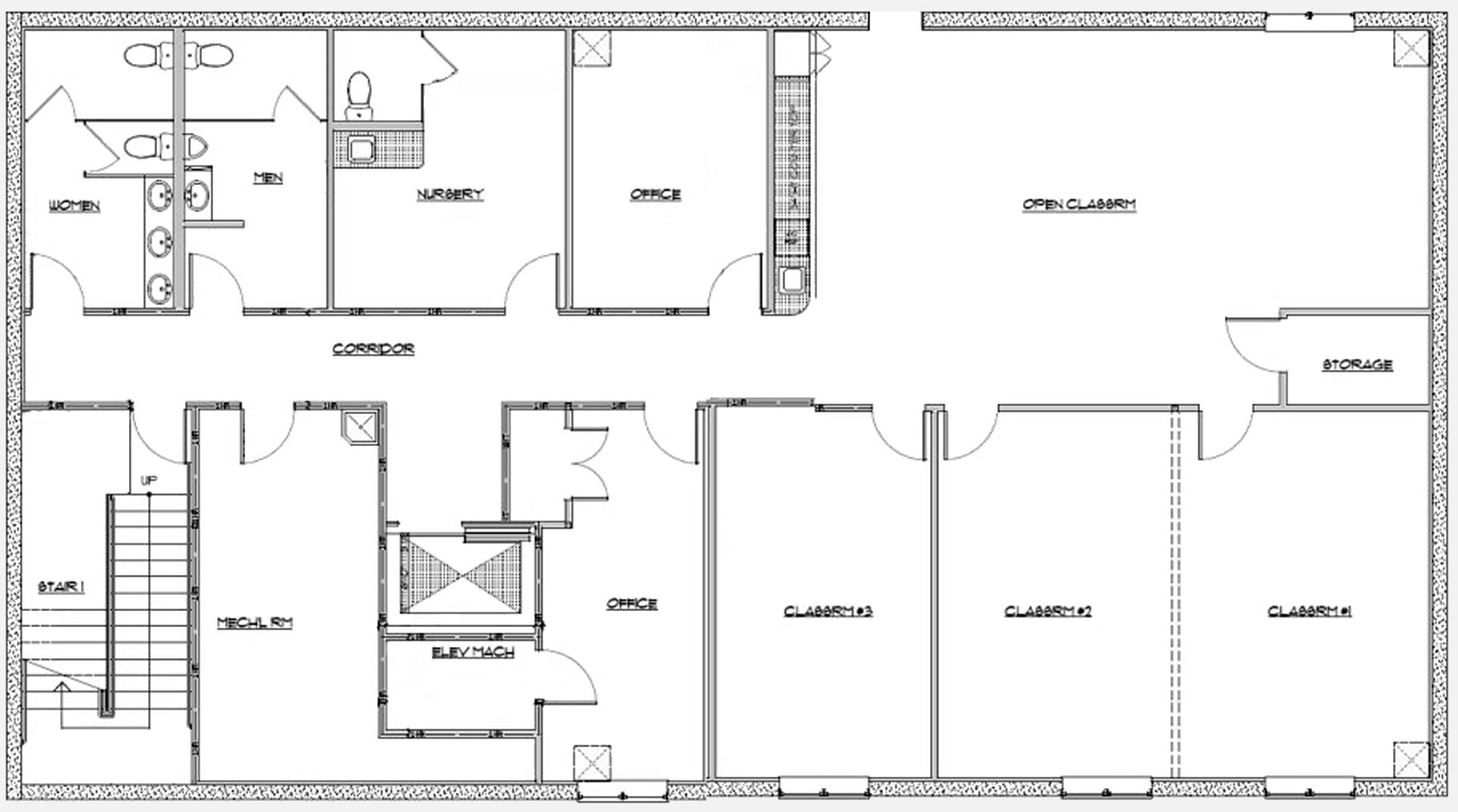
[ view entry ] ( 2979 views ) permalink
Almost Ready for Site Work!
Friday, September 28, 2007, 5:26 PM , The surveying of our building site will be conducted on Monday, October 1. The surveyors will locate the tree clearing line, the location of the two islands in the parking lot, and the construction road entrance. They will also provide us with an elevation benchmark to guide our future construction. The visible result of this activity will be a series of flags at a minimum of 50-foot intervals.
Following the survey, Jesse Connor and I will review the layout to determine if any minor adjustment should be made to the tree clearing line to save any particularly important trees, either by virtue of species or size. We will put bright marker flags on all trees destined to remain, as a guide to future site clearing. We will also examine the location of the two islands to see if, miraculously, we can salvage a few trees within the islands rather than landscaping with new. We may even be able to move the islands a bit. I believe Jesse also has a plan to recover some plants or bushes in the area to be cleared.
Following this process, the township will come out to examine what we have laid out and approve it. Then, in the next few weeks, we can begin actual clearing of the site (tree and stump removal). One of our criteria in selecting a contractor is documented assurance that the wood will be reused for beneficial agricultural purposes such as mulching and soil amendment to farmers. As an immediate follow-up to site clearing, we will need to re-grade the site and build the retention basin to make sure no soil or water leaves the site in the event of heavy rain. We will also build the temporary construction road so that trucks leaving the site do not carry soil onto Leibig Road.
Richard Grzywinski
[ view entry ] ( 3565 views ) permalink
Friday, September 14, 2007, 1:26 AM About 20 members of the congregation were in attendance at the Galloway Planning Board meeting. The application was presented to the Board and questions were answered. The vote to approve our application was unanimous. Hooray!
A hearty thank you to our WHOLE team (both inside and outside the congregation) for all the long hard work.
[ view entry ] ( 3365 views ) permalink
Wednesday, September 5, 2007, 12:14 AM
Here are the most recent drawings. Click on any image to see a bigger version. The main entrance faces west: 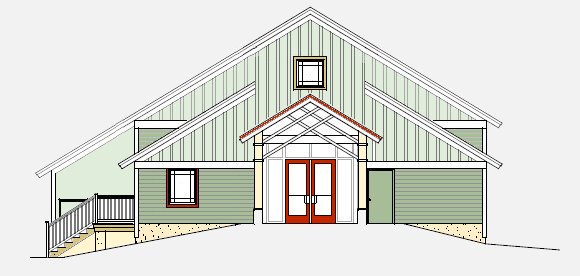 The south faces Pomona Road: 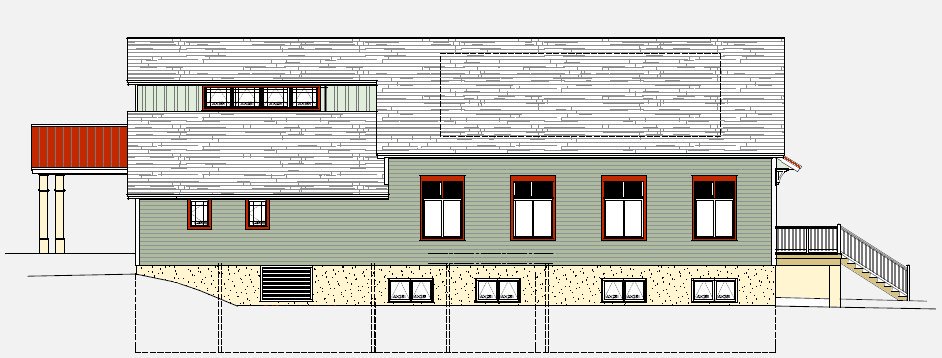 The east end of the building has double doors exiting from the sanctuary onto a deck with stairs: 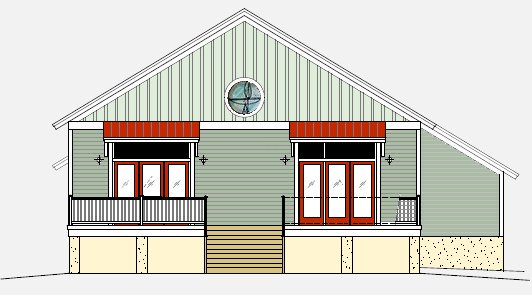 The north side includes a covered outside stairwell from the top floor to the bottom floor: 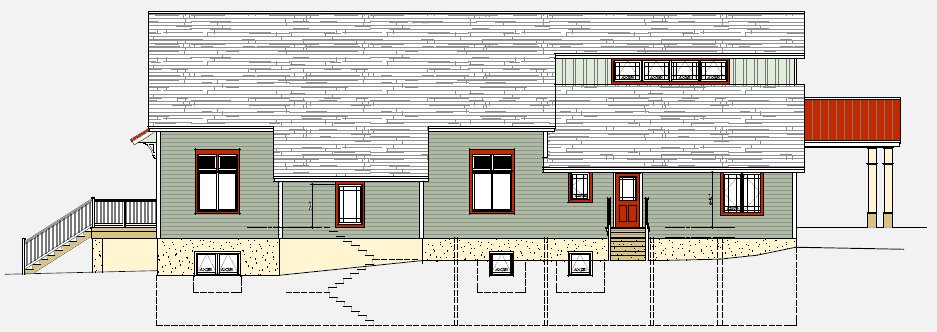
Saturday, September 1, 2007, 11:27 PM Success!
On Thursday, August 23, the Galloway Township Planning Board deemed our application complete. We are now on the agenda for Thursday, September 13, when we hope to get final approval of our project. We will be asking as many of our congregants as possible to attend the September 13 meeting. More info to follow.
After that, there will be a 45-day public comment period, and 30-day Pinelands review begins.
Site work could begin as early as October 15, and actual building could begin sometime in November!
[ view entry ] ( 2528 views ) permalink
Sunday, August 5, 2007, 11:10 PM , , , Finally, we have a great deal of good news to report. In late June, and after what often seemed like an interminable wait, the congregation received the form called the Certificate of Filing from the New Jersey Pinelands Commission. This is a breakthrough! The certificate allows us finally to apply for local approvals for our building. Our hired professionals and hard working internal volunteers have now been able to swing into action to see that this happens. On Friday, July 20, 2007, our land use attorney and planning/engineering consultants submitted 20 copies of the complex, multi-page site plan and local application to Galloway Township officials. Also on Friday, the civil engineer designing our septic system submitted his design to us which we will then submit to the Atlantic County Division of Public Health Department for approval. Our earliest chance for the first hearing on our Township application, where we hope it will be “deemed complete,” will be August 16.Meanwhile, our architects are completing detailed construction drawings with a kick-off meeting for that process scheduled for July 26. Our newly retained mechanical engineer is finalizing his design of a geothermal heating and cooling system that looks like it will contain some novel elements and save us on heating and cooling costs even while we reduce our pollution “footprint.” Pending approval from Galloway Township, the electric company will soon be installing a meter on the property – a prerequisite to getting in line for state rebates on a solar photovoltaic array that will be generating nearly $2,000 of electricity for us annually, while it offsets many tons of greenhouse gas and other pollutant emissions. More news on that and other “green building” issues later too. Our architect strongly suggested that we have a detailed “geotechnical” boring of our soil to help design our footings and foundations. That was also completed in July, and some great news accompanied it. As we had hoped, actual groundwater is much deeper -- 17 to 20 feet below the surface -- than earlier, less precise soil borings had suggested. The bottom line: our basement is more certain than ever to be “high and dry,” and the finding gives our architect more flexibility in basement design, including the potential for more comfortably high ceilings.There’s a lot more that’s gone on in recent weeks, including a great deal of excellent consultation from knowledgeable congregation members. The range of experience and knowledge in this congregation is remarkable, involving everything from kitchen fixtures to solar and geothermal energy, to energy efficient lighting to, well, whether waterless urinals actually work (when our expert checked with fellow experts, the answer was yes.) At the risk of leaving out names – it’s hard even to keep track – we’ll let the credits roll by later. But for now, you know who you are, and please know how grateful the rest of us are. So the question that’s on everyone’s mind, when do we break ground? Here’s an optimistic scenario. If our application is deemed complete on August 16, we can hope for actual Township approval by September 20. With the follow-up 45-day public comment period, and other i’s to dot and t’s to cross, including one final review by the Pinelands Commission, we are still hoping for groundbreaking by December 12. We are working with our engineer to see if we could advance that schedule a little bit. In the meantime, we have to complete the design and get our various contractors on board. At some time soon, the Home Team will return to the congregation to lay out the costs of the building, and we will be looking for bank financing to get the job done. And the Communications Committee is looking for ways to provide more timely dialog with the congregation about where the building design and financing is heading, including possible periodic presentations to the congregation after Sunday services. And guess what? We have an address! It’s 75 S. Pomona Road.
Monday, July 9, 2007, 2:10 PM , Our application for site plan approval will be submitted to Galloway Township by July 16 (our original target was June 4). Likely, we will break ground on December 3 now rather than November 12 – only a three-week delay. Before then, we will be completing several applications and seeking a host of approvals, including those related to Pinelands, the Health Department, and Soil Conservation. As important, we also need to complete a design, and select contractors. We’ll soon be submitting an application for water service. Because we aren’t in a designated growth area, we have to pay an application fee of nearly $3,000. The same will go for gas service if we need it. I have a request in to New Jersey American Water for reconsideration as a non-profit. By the way, if you drive by our property today, you may see some equipment moving around, doing geotechnical drilling. (Read more about geotechnical engineering here at Wikipedia.) -- Richard Grzywinski
Certificate of Filing obtained!
Friday, July 6, 2007, 11:55 PM This is what we've been waiting for -- for seemingly a long time! We now have in hand our Certificate of Filing. This is a major hurdle in what is required from the Pinelands Commssion.
More details, courtesy of Jon Luoma:
Some of you have already heard, but for all who didn’t, the congregation received word from the Pinelands Commission that we had received our “Certificate of Filing.” While this COF level of is never the final Pinelands approval, it allows us to now proceed to get township and county approvals. When we have those, we go back to Pinelands for the final sign-off.
The COF did arrive with what seemed to be a potentially unpleasant surprise. It was labeled an “inconsistent” certificate, noting that our engineers had proposed deed restricting – thus leaving it in untouched forest cover – 380 feet back from an adjacent lot, rather than the 400 feet they had asked for. They made it clear that the COF still was sufficient to obtain our local approvals in any case. Moving the line to 400 feet was a problem because it intruded into an area near the building that had to be graded to meet drainage regulations. Aside from the costly option of “moving the building” on the site plan and redoing the entire grading plan (expensive) the letter did not make clear what we could do to be “consistent.”
Richard and I met with our planner and attorney yesterday afternoon and they believe this can be solved. They plan meet in a couple of weeks with Pinelands staff to solve what appears to be a pretty minor glitch.
So its basically very good news. We will have more hurdles to clear, though.
We remain pretty close to on-track to the schedule Richard laid out at the annual meeting. Parts of the township submission, which comes next, are already prepared and that complex application should be submitted as early as the end of next week. That puts us potentially on track to go up for township approval as early as late August or early September, the next big hurdle.
No promises, because Murphy lives, but we could still be on track to break ground by the end of this year.
[ view entry ] ( 2603 views ) permalink
Projected groundbreaking date
Monday, June 11, 2007, 3:26 AM General Projected date for groundbreaking: Projected date for groundbreaking: maybe November 2007, if all permitting goes as planned.
Thursday, May 3, 2007, 3:37 AM Good news! For those who haven’t heard, the congregation in late April got a “pass” on the second season of pine snake trapping from the Pinelands Commission.
Last fall, Pinelands had rejected a suggestion that we simply protect a large parcel of potential habitat by deed-restricting the forested northeastern portion of the site. This patch, which we had intended to leave in forest cover anyway, represents well over half of the site, and other portions of the site will be tree-covered as well. After reconsidering data from our consultants, including the results of the no-snakes fall study, the Commission changed its mind. The suggested deed-restriction language they sent along even seems somewhat user friendly. It clearly states that if in the future, we (or future owners) want the restriction lifted, Pinelands will support that move as long as all relevant endangered species studies are completed at that time. The Home Team will soon be moving on to getting necessary Township and County approvals. Aside from the dollars saved by not having to complete the spring survey, this speeds up the entire process by several months!
-- submitted by Jon Luoma
[ view entry ] ( 2630 views ) permalink
Friday, March 2, 2007, 3:38 AM ,  As we’ve reported in the past, progress on all the needed local permits for our future building has been delayed by a requirement that we conduct a two season (last fall, and a coming spring-summer period) drift net trapping survey to determine if any northern pine snakes, a threatened species in New Jersey, use our land. Under state law, Galloway Township cannot even consider our site plan and building application until we have a first stage approval from the New Jersey Pinelands Commission, called a Certificate of Filing, so the pine snake studies have been a major roadblock. Our wildlife consultants have consistently stated in reports to Pinelands that our land is simply not critical habitat for the snakes, and none were trapped in the autumn fall drift net study, but until recently Pinelands has persisted in its demands that we continue this labor intensive, costly and project-delaying study. Although we can be only cautiously optimistic, a few days ago the pendulum seems to have swung in the direction of common sense and credible science. In January, we appealed directly to the executive director of the Commission. In a letter we received February 16, 2007, he acknowledged that our investigation of state Department of Environmental Protection (DEP) records was accurate and that a Pinelands staff claim of a recent DEP sighting of a pine snake near our property was, in fact, “a mistake.” The agency continues to contend that it has in its possession an older record -- albeit one that Pinelands staff reviewing our project has admitted may be as much as a quarter century or more old. However, Pinelands director John Stokes stated that his agency was willing to reconsider the need for the spring-summer study on our land. Yay. Six days later, on February 22, we received an additional letter from Pinelands staff affirming they would revisit the notion that we had to conduct the second phase of the study. We had already forwarded a December 2006 letter from consultant Clay Sutton, an eminent naturalist/biologist and retired vice-president of the highly regarded consulting firm Herpetological Associates (HA), stating that, based on both his survey of our land and on the autumn data, no further study was needed in his professional opinion. After we contacted them early in the week, staff at HA, which was conducting our snake trapping study, reported to us on Friday, February 23 that they were about to mail the autumn data, showing no evidence of pine snakes, to Pinelands accompanied by a professional opinion that our land is not suitable pine snake habitat and that no further work should be required. We hope common sense will prevail at last, and that we will be able to report in the next newsletter that we can proceed with obtaining our local building approvals. -- submitted by Jon Luoma
Tuesday, January 2, 2007, 3:43 AM , , , , It’s been a very busy stretch for the Home Team (building committee). We reported in the November newsletter that, at the urging of several team members and the congregation’s Board, we were looking hard at the prospect of expanding our building, in light of the dramatic recent growth in our congregation. The concern was that in short order we could run out of seating space in our main meeting room, and that we’d end up being compelled to expand far sooner than we had anticipated (even though future expansion had always been in the plans). After more detailed discussions with the Board, and on the advice of experienced builders in our midst who note that future expansion will never be cheaper than completing the project all at once, a majority of the Home Team has tentatively recommended we complete the full build-out, adding about 800 square feet to each floor. This is likely going to increase up-front costs, but there will be some chances to save. For example, in the basement, space we don’t anticipate using in the near term we’d simply leave unfinished. Our architects, Steve Fenwick and Associates, are now adjusting their drawings.
Meanwhile, Home Team member and builder/engineer (and M.B.A. to boot) Richard Gryzwinski has developed a detailed spreadsheet which we are using to try to come up with tighter estimates of what it will cost us to build this expanded new home. Additionally, our engineering firm has tweaked the site and grading plan, and in late December submitted a full set of plans and a list of other requested items to the New Jersey Pinelands Commission for approval. Pinelands regulatory staff often respond with additional questions, but we hope to be done with almost all but one aspect of this complex application within the first quarter of the New Year.
That final aspect is the pine snake study. Herpetological Associates completed the fall portion of a drift fence trapping study, and no snakes were found. Normally, an additional spring-summer study period is required. However, we are requesting that the spring-summer study be waived. Our lead consultant on the pine snake issue, the naturalist-biologist Clay Sutton (now retired, but once a Herpetological Associates consultant), in December wrote a detailed letter arguing his reasons why he believes the totality of data, including the fall trapping study and Sutton’s own previous habitat assessment, show that this is not suitable habitat for pine snakes. Under a New Jersey Open Record Act request, we have also recently received a response from the New Jersey Department of Environmental Protection, indicating that NJDEP has no records of pine snakes in the vicinity of our property and that its own habitat assessment deems our land not to be suitable habitat. We are forwarding this information to Pinelands Commission staff with a request that the issue of the pine snake be closed so that we can proceed with construction.
Timeline: if the snake studies are deemed to be complete, our engineers say we should anticipate about five months after Pinelands initial approval to gain all the needed township and county construction approvals and then the required final Pinelands approval. Optimistically, we could begin construction as soon as fall 2007. If we must conduct another season of snake surveys, construction would be delayed for another five or six months.
In the meantime, we are proceeding with a wide range of other items. Our architects should soon be providing completed detailed construction drawings and schematics for the up-sized building, and Home Team member Dr. Lynn Stiles is beginning to develop a design for a highly energy-efficient but also highly cost-effective heating, cooling, and ventilation system. For our green building project, we’re looking further into what environmentally sustainable and healthy materials will be suitable and cost effective for our building.
We’ve appointed two small, focused action teams, a Construction Committee of three led by Richard Gryzwinski and including Jonathan Shambare (an architect in our midst, who manages facilities development at Stockton) and, tentatively Lynn Stiles. (Lynn would be happy to step aside and concentrate on heating and cooling issues if a congregation member or friend with extensive construction management experience steps forward.) Builder Chris Holaday continues to serve as our key intermediary with architects and engineers and has generously offered to serve as construction manager for the project; we are recommending that the Board take him up on this generous offer. Chris has also offered to provide one of his framing-carpentry crews to us at his hourly cost. The Construction Committee will manage accounts payable, assess the subcontractor bids Chris brings in, and will see that all subcontractors are properly insured and the congregation suitably indemnified. Jesse Connor will be heading up another group of three that will focus on interior finishes and fittings. We’ve also put landscape design in Jesse’s experienced and capable hands -- if you’ve seen the new garden at the Cape May County Zoo, that’s Jesse’s work.
Building is a daunting prospect in many ways. But we’ve been astonished at some of the professional expertise that has emerged from volunteers within our own congregation. And we promise, all of those who have offered to chip in with “sweat equity” once construction is underway – whether painting, hammering nails, or planting shrubs – will be given that chance to sweat.
-- submitted by Jon Luoma
[ view entry ] ( 2795 views ) permalink
Thursday, November 2, 2006, 3:53 AM , Most of you know that the Pinelands Commission has required us to conduct a trapping study to rule out the possibility that the threatened Northern Pine Snake forages on our land. After services on October 15, some of us from the congregation had the opportunity to tramp through the underbrush to see the drift fence and traps set up as part of the study. This sort of study normally is conducted over two seasons, autumn and spring. The autumn study period ends on October 31 and, as our consultants expected, no pine snakes have so far appeared.
Meanwhile, Home Team members, at the urging of the Board of Trustees, are using the time-lull to revisit the issue of how large our building needs to be. The dramatic growth in our membership in the past two years suggests that we may need to allow for more seating in the main meeting room. This, of course, would entail more construction costs. But it also might ultimately be more cost-effective than building a too-small building now, and having to add an addition shortly afterwards. Stay tuned for the committee’s recommendation on expanding sooner rather than later.
-- submitted by Jon Luoma
[ view entry ] ( 3061 views ) permalink
Monday, October 2, 2006, 3:54 AM Stockton student Phil Skipwith has been surveying the snake traps on our property for Herpetological Associates, as part of our response to the Pinelands Commission decision that we needed to perform a full drift fence survey for the northern pine snake. Phil is a junior biology major and an avid herpetologist. The fence is comprised of several hundred feet of reinforced black plastic that is anchored by stakes. Snakes and other animals encounter the fence and are then led into box traps as they try to find a way around. Phil checks the traps every other day, so that any trapped animal is not left there long. Anything caught in the trap is recorded and released. The temperature, wind speed, and weather conditions are also recorded for each visit.
So far, he’s had no finds of any snakes of any species. Our upland oak/pine forest is not considered prime snake habitat.
The UUCSJS is indebted to Phil for agreeing to volunteer his services to Herpetological Associates. We are saving a great deal of money by not having to pay for HA to have a staff person come to our property to do the drift fence checks every other day. In appreciation of his willingness to help out, and consideration of adjustments he has to make to his own schedule, we are gathering a basket of gift certificates and goodies for this hard-working college junior. We are hoping to present him with the basket on October 15 when we visit the site after service.
-- submitted by Jon Luoma
[ view entry ] ( 2579 views ) permalink
Friday, September 1, 2006, 7:10 PM At this point, several critical pieces related to building our new home on Pomona Road have fallen into place, or nearly so. The Home Team met recently to refine several points of our architect's building design, which is now nearly complete. We hope to have the option of adding a deck off the main meeting room. Some new adjustments in the basement layout are aimed at providing even more workable space than in preliminary floor-plan drawings on display at the annual meeting in May 2006. Also, our site engineering firm is making some final adjustments to building and parking lot placement and -- [high excitement coming] recently we've had a backhoe on the site digging holes to evaluate our soil for the design of our future septic system.
Moving through the Pinelands approval process, however, has not proved to be easy or quick, despite some truly outstanding help we've received. The very good news: as our environmental consultants, Jack Connor and Steve Whitford completed a detailed series of surveys that determined that our site is not habitat for any of the three threatened or endangered birds Pinelands demanded we check for: Barred owl, Red-headed woodpecker, and Coopers hawk.
The more problematic news: Pinelands notified us in August that it intends to require us to conduct time-consuming trapping studies for the Northern pine snake, largely based on a Pinelands record of such a pine snake having been spotted somewhere near our property in the past. We have a meeting scheduled with Pinelands staff in early September to ask for clarification on this matter, to discuss options and negotiate the issue in more detail. We hope to have an update available on this in the next newsletter.
-- Jon Luoma
[ view entry ] ( 2539 views ) permalink
Monday, May 1, 2006, 7:16 PM , You may think there’s not much going on with our new church home. But it's been an extremely busy (and exciting, even amazing) month for your Home Team (building committee). We've met with Marathon, our site engineering firm, to develop an initial draft of a siting plan, Chris Holaday and Jon Luoma have had meetings with architects Steve and Dortje Fenwick (it's pronounced DOR’sha, and she's Steve's wife) and their construction manager. And on Wednesday, April 27, Marathon Engineering's chief planner Rob Reid spearheaded an “informal” meeting at township hall with Home Team reps Chris Holaday and Jon Luoma, Steve Fenwick, and four members of the Galloway Township Planning Board. Although we can't submit our plan to the township formally until we have Pinelands approval of our site plan, in the form of a “Certificate of Filing,” the purpose of the informal consultation was to satisfy ourselves that our plan is on the right track as far as the township is concerned. Otherwise, we might find ourselves with that Certificate in hand, only to have the township object to the plan, forcing us to send a major revision all the way back through the long Pinelands regulatory process.
At the meeting, Fenwick also presented a first working draft of both floor plans and exterior views of our future home. Although this draft will be changing, it served to give township officials a better sense of our plans. A label on the roof for "solar panels" also helped a certain magic to happen. Many of you are aware that the township limits development in our “rural development zone” to five percent impermeable surface (parking lot, sidewalks, plus roof). Yet they also require us to pave one parking spot for each four seats, and, as loony as it sounds, are adamant that they will count as “paved” any formal parking surface we propose: stone, open pavers, open grids. This has really constrained us. While officials at the meeting concurred that we could allow for abundant unpaved “overflow” parking in the plan, Marathon's Rob Reid made it clear that, in order to put up our modest sized building and 25 paved parking spaces the township will require, the five percent constraint really put us up against the wall in terms of future growth. I asked how difficult it would be to get a variance to cover future growth.
Hemming and hawing ensued. The basic response seemed to be “well, you can try.” And then Chris simply said: “And you should know we're planning a green building,” meaning an environmentally progressive building.
The atmosphere in the room changed palpably. Everyone seemed to sit up in their chairs. Although the meeting was about siting, not really about the particulars of the building, suddenly there were questions. Fenwick showed them the space, clearly labeled, for solar panels on the roof. One planning board member asked if we would be eligible for the huge state subsidy available for solar. Answer: yes. We explained that we are planning a super-insulated structure, which includes aspects of both passive heating and passive cooling. Another asked if we were thinking about geothermal heating and cooling. Answer: very likely, but we are focusing on doing green in a way that pays for itself. We want to serve as a model of cost-effective green building for the community – we've called it “The Greenest Building in Galloway.”
“Well,” said the township planner, “I can't see any good reason to deny you an extra two percent.” Nodding ensued. We will still need formal approval, but it looks good. Pinelands the very next morning agreed that if we get this variance, they will not require us to buy expensive “development credits” to exercise this right. Within hours, the township planner told Reid we could likely go to 7.5 percent, based on a revised plan Reid had prepared. We will now have 35 paved parking spaces, instead of 25, enough for a future addition to expand our meeting room to seat 140, from the presently planned 100. (Clarification: the stage one space will be large enough to seat 100 at tables.) Space for the future addition will appear on the plan. We can build a patio there for now if we want, or just spread out some crushed seashell. Our parking lot will be far better, with a full turn-around, at the township planner's request (easier to get an ambulance and fire trucks in, should there be an emergency). We will have informal on-grass parking for many more cars. So instead of being jammed into 5 percent, we are now jammed into exactly 7.5 percent.
More good news: our endangered species surveys are going well, and so far, so good. No barred owls. The search schedule for other species continues.
The Home Team and a few Board members will be meeting on May 1 to review the site plan and take a preliminary look at the draft building design. Soon the site plan will be submitted to the Pinelands Commission.
We're focusing on the stated desires of the congregation in planning for a building we can truly live in. Not just for circumscribed visits on Sunday mornings for fire, brimstone, coffee, and cookies. And not just for board and committee meets. But eventually for choir practices, evening and weekend get-togethers, evening adult and teenage RE (with interminable showers and learners permits will come deep-sleep-Sunday mornings that often won't jibe with morning services). And many are hoping for increased interaction with the Stockton students just across the road, with an active campus ministry and perhaps a home for student groups that develop along the lines of the current very active campus Fair Trade student group, or the Darfur student group.
Stay tuned for another update on what’s happening, at our Annual Meeting on May 21.
-- Jon Luoma
[ view entry ] ( 2969 views ) permalink
Saturday, April 1, 2006, 7:23 PM You've probably heard of the old Chinese blessing/curse: “May you live in interesting times.” Well, it's been an interesting several weeks for your Home Team (building committee) and, by extension, the Board. After a long meeting, Home Team members, along with President Paul Utts, came to a solid consensus on the firm to do our site engineering. A contract has now been signed with Marathon Engineering & Environmental Services, a firm based in Absecon. We were highly impressed with Marathon's get-it-done competency and substantial experience, particularly with both Pinelands and Galloway Township. Their lead planner turns out to be the former Galloway township planner, and the firm has recently done the site planning and engineering for the newly approved Catholic church on Pitney Road as well as work on another church within the Pinelands in Galloway, along with numerous other Pinelands/Galloway projects. In a move that probably saved us a full year of delays, Marathon had advised us to move quickly in determining if springtime surveys for rare or endangered species might be required. Site engineering firms do not do this work themselves, instead either sub-contracting the work or (better, because of no overhead charges) allowing the congregation to contract out this work itself. Marathon itself suggested that to save costs we contract the work out ourselves and provided a recommendation of a local firm that could help us. That's when it got interesting. We immediately sent a letter to Pinelands requesting clarification on the endangered species question. Although surveys for such species had not been included in Pinelands' initial response during our “due diligence” period before we bought the land in 2003, there were signs that circumstances had changed. As noted in the last newsletter, barred owls had been located in the general vicinity, and we had learned that a developer with a large block of property adjacent to ours had recently been asked to conduct assessments for several other species. Our response from Pinelands, received in mid-March, indicated that, indeed, we would be required to conduct surveys for three bird species (Barred owls, Coopers hawks, and Red-headed woodpeckers) as well as the northern Pine Snake.The bad news: some checking with the local firm recommended by Marathon suggested that their “best rate” for doing this work would be $13,000, and perhaps substantially more if we were required, as is common for Pinelands, to do snake surveys in both spring and fall. As noted last month, Stockton ornithology professor Jack Connor (husband of Board member Jesse) has very generously offered to conduct the bird surveys for us at no charge, an immensely generous offer. Although Jack is without question well qualified to do the fieldwork and related reporting, he expressed concerns about establishing scientific survey protocols that would be a good “fit” for Pinelands submissions. Another angel has arrived in the person of Steve Whitford, an old friend of the congregation with 17 years of experience working on these issues. He has offered to provide whatever back-stop consultation we need now, including help in setting up proper survey protocols, and will accept pay on an hourly basis. At a March 22 meeting at the Connors’ home, a group of us developed a strategy for dealing with the snake issue that we believe will likely relieve us of the need to do expensive full scale surveys: Jack and Jesse's recent walk of the site, and Steve's general knowledge of the area (he arrived at the meeting with ecosystem maps) suggest we can make a scientifically solid case that there is no pine snake habitat on our site.More good news: although it took a number of days to work out details in our engineering contract, the kickoff design meeting with project manager Chris Holaday, our architect Steve Fenwick, and our engineers is scheduled for March 30. -- Jon Luoma 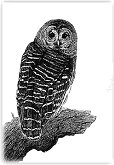 BARRED OWL (Strix varia) BARRED OWL (Strix varia)This bird makes a call that seems to be saying "Who cooks for you? Who cooks for you all?" It grows to about 16-23 inches long. It's a dark grayish-brown, barred with white and vertical streaks on its belly. It lives in wooded swamps and lowland forests and drier upland forests. It mostly eats mice but will also eat small mammals, birds, reptiles, snakes, insects, and crayfish.  NORTHERN PINE SNAKE (Pituophis melanoleucus) NORTHERN PINE SNAKE (Pituophis melanoleucus)This snake likes flat, dry, sandy areas. It is one of the few snakes that burrow in open sandy fields. It mostly travels on the ground and occasionally climbs trees. It feeds on rabbits, rodents, birds, and their eggs. When approached it will loudly hiss and vibrate its tail - so you would think it is a rattlesnake! But it is a constrictor that squeezes its prey and will not strike. They live well in the Pine Barrens because when fires occur, it clears the forest floor for them.
Wednesday, March 1, 2006, 7:42 PM , We know there hasn't been much news here from the Home Team (the committee focused on getting our new congregational "home" built) That's because, like a ship on a long-becalmed sea, progress has been stalled while we waited for detailed bids from three site-engineering firms, a process complicated by the fact that most of these firms seem to be already intensely busy. Three bids from professionally qualified outfits are finally now all in. The work these firms will do is going to be extensive, and evidently more expensive than we had hoped. As of this writing, the Home Team and Board President Paul Utts will be poring over these proposals in an attempt to make a recommendation to the entire board about which firm fits our needs at the best price. And, despite some sticker shock here, we also do have some great news on some aspects that will actually save us a bit of money, so read on.
The scope of work our engineering/environmental/site-planning group will do ranges from designing the septic, drainage, and retention systems to coordinating site design, parking, lighting and other issues with our architect, and also seeing us through all our environmental, municipal, county and other permits. There are a lot of regulatory requirements.
We've already learned that the owner of the large tract of 110 acres of land surrounding us has applied for a Pinelands permit to develop 19 houses on 5-acre lots. (Right across Pomona Rd., Stockton College is applying for permits to expand its dorm complexes even further in our direction.) Early in February, the private developer of the land around us was notified that he was required to conduct a preliminary habitat assessment to check for the possible presence of several endangered species, some associated with wetlands near one part of this large tract. If his consultants indeed find suitable habitat, further studies will have to be conducted to check for actual presence of these species.
We do not know yet if we will have to conduct similar studies. We were careful to be sure our plot neither contains nor is near wetlands. There's some chance that if the private developer's studies show no evidence of habitat, at least near our land, we'll get a free pass. However, there's suddenly a timing problem. If there is a possibility that we will have to undertake at least a preliminary habitat assessment for barred owl, a state “listed” species that has been located in more deeply wooded areas on the Stockton College Campus and other nearby areas in the months since we purchased our land, that study will have to be completed during the spring nesting season. If we miss this spring, we could be made to wait a full year.
In fact, there's enough bird and Pinelands ecology expertise in our own group that we don't anticipate a serious problem. However, we do have a letter in to Pinelands inquiring about whether we will have to document this and should have a reply soon. The good news is that we have learned that Jack Connor, husband of board member Jesse Connor (and an ornithology professor, among many talents) would not only be qualified to conduct any required study, he has offered to donate his services, if needed -- a substantial potential savings to our building account.
And for those who missed the news: our architect has been retained. His name is Steve Fenwick. You're already familiar with his work. Not only did he design the extensive remodeling of the old building that became Jewish Family Services in Margate, where UUCSJS once met, he is also the designer of our present rented space, the Campus Ministry Center. Steve will first provide the preliminary design that will give our engineers a building "footprint" to work with in their site design and permit application work. He'll then be filling in all the details as the Pinelands permit work proceeds.
What's next? In a matter of days, Chris Holaday, as our construction point-man, will be getting together with architect and newly-retained site engineers for an all important kickoff meeting. This meeting will also include a representative from Superior Walls. This company may be providing an innovative, highly insulated, and, from initial estimates, quite affordable pre-cast concrete walls for the shell for our structure.
Soon, we'll be able to provide more information about other energy efficient and environmentally friendly aspects of our future “green” building.
So how long to groundbreaking? One engineering firm provided us with a timeline, highlighting the additional steps we will have to take to get through various regulatory bodies, including completing the application we already have at Pinelands and moving on to township approval: seven to eight months. This may be a bit overly optimistic. If not, work could begin sometime this fall!
-- Jon Luoma
[ view entry ] ( 2614 views ) permalink
Tuesday, November 1, 2005, 7:49 PM The Home Team (building committee) has had a busy several weeks lining up interviews with architects for our new building on Pomona Road, and we think we’re days away, at this writing, from making a recommendation to the board on which one to hire. More about that soon, and it promises to be exciting news.
We’ve also been interviewing site engineers, who will be responsible for civil engineering, including drawing up the various drainage, septic, grading, parking and other exterior features that will be necessary to gain regulatory approvals from various agencies, and that selection should also be made in a matter of days.
After we retain these professionals, what’s next? First, working with the Home Team, the architect will develop a solid working design “footprint” for our building, then consult with the engineers to determine where on our 6.2 acre site the building will be located, and how it will be oriented. (One certainty: the plan for our “green sanctuary” will include an expanse of roofline aimed directly south for solar panel efficiency.) The engineers will use that footprint to design a complete site plan for submission to the Pinelands Commission for their approval, which could take a few months, or more if we have any unknown environmental complications to resolve. After Pinelands approval, our next major hurdle will be to gain necessary approvals from Galloway Township, which has requirements for everything from landscaping to lighting. We may also have some county requirements to meet, particularly since we’re on a county road.
We’re still hoping we can begin construction by spring to early summer of next year [2006], but a great deal will hinge on the speed with which we move through the regulatory process.
-- Jon Luoma
[ view entry ] ( 2718 views ) permalink
Saturday, October 1, 2005, 7:54 PM , As most of you already know, the Board has decided to retain an architectural firm (or architect-regulatory planner), not only to help us with design, but to guide us through the time-consuming and sometimes difficult process of gaining environmental and other permits.
The Home Team has now had excellent conversations with two architects, and may be talking to a third in coming days. By the next issue of this newsletter, we hope to announce that our architect has been chosen and is already moving forward in key discussions with Galloway Township.
We're continuing to collect information on the sorts of "Green Building" approaches we're going to recommend. Currently, ideas under consideration include massive insulation, a solar electric photovoltaic electric power system, flooring made from highly renewable and/or recycled materials, and an innovative heating-cooling system that could include "passive" solar. In each case, these are systems that will at least pay for themselves over the life of our mortgage. In some cases, they include state subsidies aimed at kick-starting renewable energy industries that we as UU’s believe in so strongly.
-- Jon Luoma
[ view entry ] ( 2546 views ) permalink
September 2005 - Floor plans
Thursday, September 15, 2005, 8:37 PM General, Here are the latest floor plans.FIRST FLOOR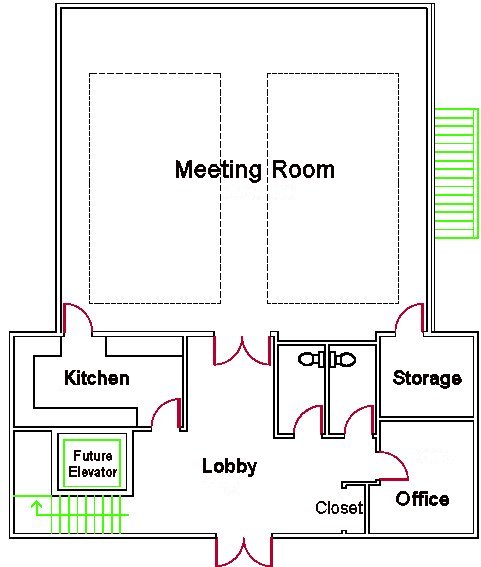 GROUND FLOOR 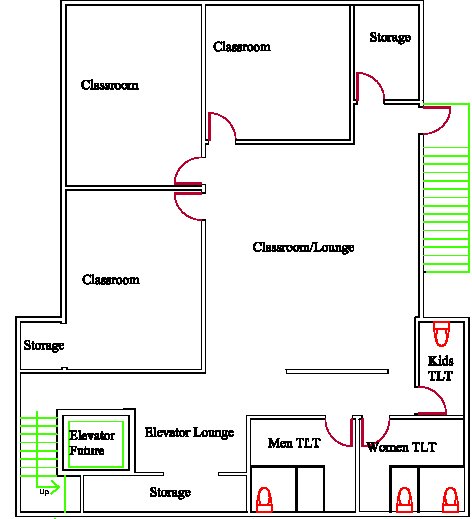
[ view entry ] ( 2779 views ) permalink
<Back | 1 | 2 |
|
|






























































 Most Recent Entries
Most Recent Entries




