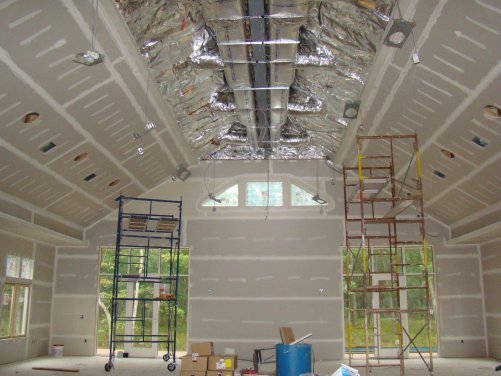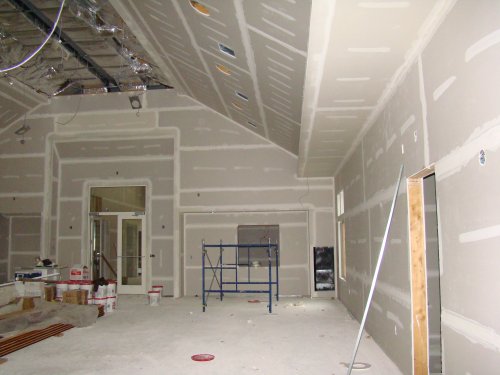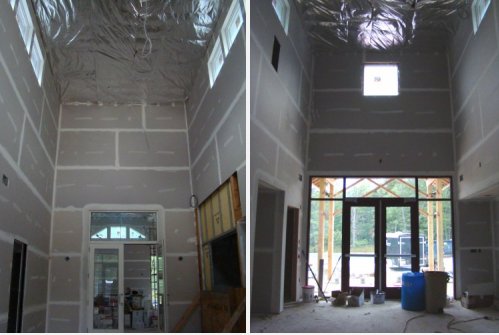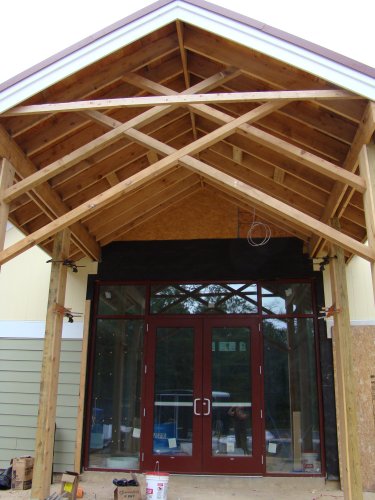A few days later, the sanctuary is sheetrocked and now feels like a real room!
What a serene green view out those doorways.

Looking towards the back of the sanctuary.
The kitchen pass-through is on the right side. Also visible on the right is the door to the stairwell down to the classrooms, where the children will exit to their classes.

The foyer is now sheetrocked. On the left, looking towards the sanctuary; on the right, looking towards the front doors.

View of the front entrance. Note the decorative criss-cross pieces (which will be stained a dark cedar color). Isn't it delightful how they reflect in the glass above the doors?

What a serene green view out those doorways.

Looking towards the back of the sanctuary.
The kitchen pass-through is on the right side. Also visible on the right is the door to the stairwell down to the classrooms, where the children will exit to their classes.

The foyer is now sheetrocked. On the left, looking towards the sanctuary; on the right, looking towards the front doors.

View of the front entrance. Note the decorative criss-cross pieces (which will be stained a dark cedar color). Isn't it delightful how they reflect in the glass above the doors?


 Most Recent Entries
Most Recent Entries




