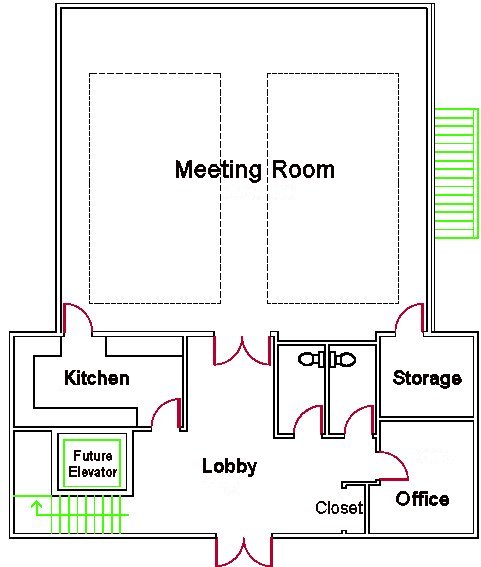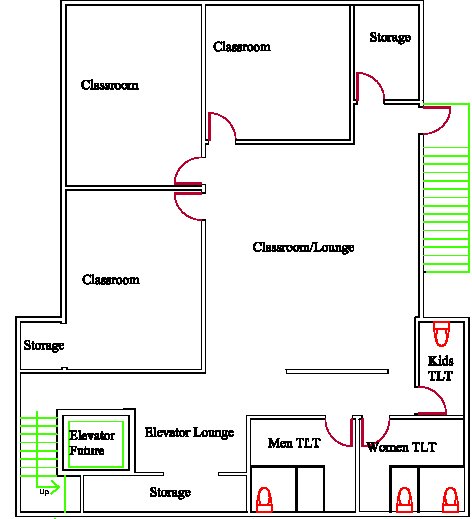The Home Team (building committee) has had a busy several weeks lining up interviews with architects for our new building on Pomona Road, and we think we’re days away, at this writing, from making a recommendation to the board on which one to hire. More about that soon, and it promises to be exciting news.
We’ve also been interviewing site engineers, who will be responsible for civil engineering, including drawing up the various drainage, septic, grading, parking and other exterior features that will be necessary to gain regulatory approvals from various agencies, and that selection should also be made in a matter of days.
After we retain these professionals, what’s next? First, working with the Home Team, the architect will develop a solid working design “footprint” for our building, then consult with the engineers to determine where on our 6.2 acre site the building will be located, and how it will be oriented. (One certainty: the plan for our “green sanctuary” will include an expanse of roofline aimed directly south for solar panel efficiency.) The engineers will use that footprint to design a complete site plan for submission to the Pinelands Commission for their approval, which could take a few months, or more if we have any unknown environmental complications to resolve. After Pinelands approval, our next major hurdle will be to gain necessary approvals from Galloway Township, which has requirements for everything from landscaping to lighting. We may also have some county requirements to meet, particularly since we’re on a county road.
We’re still hoping we can begin construction by spring to early summer of next year [2006], but a great deal will hinge on the speed with which we move through the regulatory process.
-- Jon Luoma
We’ve also been interviewing site engineers, who will be responsible for civil engineering, including drawing up the various drainage, septic, grading, parking and other exterior features that will be necessary to gain regulatory approvals from various agencies, and that selection should also be made in a matter of days.
After we retain these professionals, what’s next? First, working with the Home Team, the architect will develop a solid working design “footprint” for our building, then consult with the engineers to determine where on our 6.2 acre site the building will be located, and how it will be oriented. (One certainty: the plan for our “green sanctuary” will include an expanse of roofline aimed directly south for solar panel efficiency.) The engineers will use that footprint to design a complete site plan for submission to the Pinelands Commission for their approval, which could take a few months, or more if we have any unknown environmental complications to resolve. After Pinelands approval, our next major hurdle will be to gain necessary approvals from Galloway Township, which has requirements for everything from landscaping to lighting. We may also have some county requirements to meet, particularly since we’re on a county road.
We’re still hoping we can begin construction by spring to early summer of next year [2006], but a great deal will hinge on the speed with which we move through the regulatory process.
-- Jon Luoma



 Most Recent Entries
Most Recent Entries




