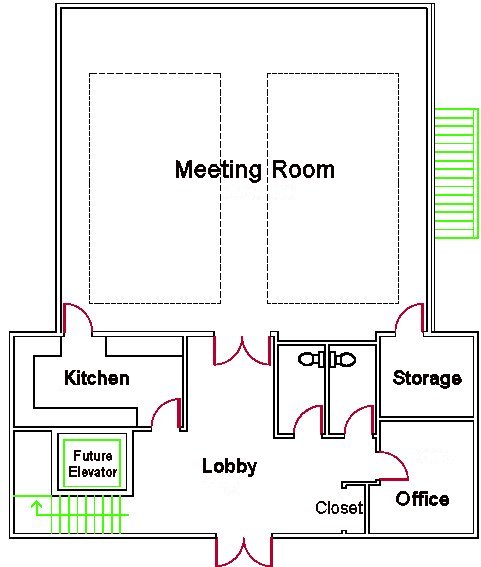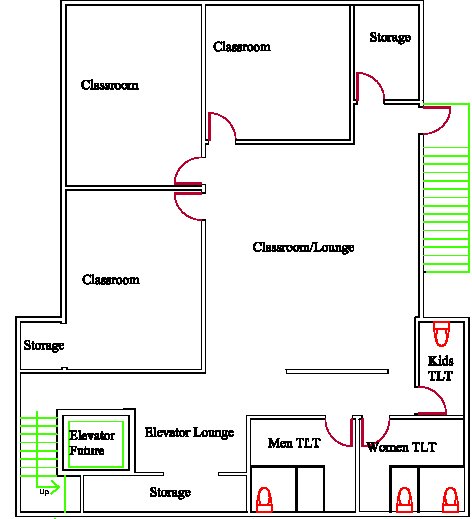We know there hasn't been much news here from the Home Team (the committee focused on getting our new congregational "home" built) That's because, like a ship on a long-becalmed sea, progress has been stalled while we waited for detailed bids from three site-engineering firms, a process complicated by the fact that most of these firms seem to be already intensely busy. Three bids from professionally qualified outfits are finally now all in. The work these firms will do is going to be extensive, and evidently more expensive than we had hoped. As of this writing, the Home Team and Board President Paul Utts will be poring over these proposals in an attempt to make a recommendation to the entire board about which firm fits our needs at the best price. And, despite some sticker shock here, we also do have some great news on some aspects that will actually save us a bit of money, so read on.
The scope of work our engineering/environmental/site-planning group will do ranges from designing the septic, drainage, and retention systems to coordinating site design, parking, lighting and other issues with our architect, and also seeing us through all our environmental, municipal, county and other permits. There are a lot of regulatory requirements.
We've already learned that the owner of the large tract of 110 acres of land surrounding us has applied for a Pinelands permit to develop 19 houses on 5-acre lots. (Right across Pomona Rd., Stockton College is applying for permits to expand its dorm complexes even further in our direction.) Early in February, the private developer of the land around us was notified that he was required to conduct a preliminary habitat assessment to check for the possible presence of several endangered species, some associated with wetlands near one part of this large tract. If his consultants indeed find suitable habitat, further studies will have to be conducted to check for actual presence of these species.
We do not know yet if we will have to conduct similar studies. We were careful to be sure our plot neither contains nor is near wetlands. There's some chance that if the private developer's studies show no evidence of habitat, at least near our land, we'll get a free pass. However, there's suddenly a timing problem. If there is a possibility that we will have to undertake at least a preliminary habitat assessment for barred owl, a state “listed” species that has been located in more deeply wooded areas on the Stockton College Campus and other nearby areas in the months since we purchased our land, that study will have to be completed during the spring nesting season. If we miss this spring, we could be made to wait a full year.
In fact, there's enough bird and Pinelands ecology expertise in our own group that we don't anticipate a serious problem. However, we do have a letter in to Pinelands inquiring about whether we will have to document this and should have a reply soon. The good news is that we have learned that Jack Connor, husband of board member Jesse Connor (and an ornithology professor, among many talents) would not only be qualified to conduct any required study, he has offered to donate his services, if needed -- a substantial potential savings to our building account.
And for those who missed the news: our architect has been retained. His name is Steve Fenwick. You're already familiar with his work. Not only did he design the extensive remodeling of the old building that became Jewish Family Services in Margate, where UUCSJS once met, he is also the designer of our present rented space, the Campus Ministry Center. Steve will first provide the preliminary design that will give our engineers a building "footprint" to work with in their site design and permit application work. He'll then be filling in all the details as the Pinelands permit work proceeds.
What's next? In a matter of days, Chris Holaday, as our construction point-man, will be getting together with architect and newly-retained site engineers for an all important kickoff meeting. This meeting will also include a representative from Superior Walls. This company may be providing an innovative, highly insulated, and, from initial estimates, quite affordable pre-cast concrete walls for the shell for our structure.
Soon, we'll be able to provide more information about other energy efficient and environmentally friendly aspects of our future “green” building.
So how long to groundbreaking? One engineering firm provided us with a timeline, highlighting the additional steps we will have to take to get through various regulatory bodies, including completing the application we already have at Pinelands and moving on to township approval: seven to eight months. This may be a bit overly optimistic. If not, work could begin sometime this fall!
-- Jon Luoma
The scope of work our engineering/environmental/site-planning group will do ranges from designing the septic, drainage, and retention systems to coordinating site design, parking, lighting and other issues with our architect, and also seeing us through all our environmental, municipal, county and other permits. There are a lot of regulatory requirements.
We've already learned that the owner of the large tract of 110 acres of land surrounding us has applied for a Pinelands permit to develop 19 houses on 5-acre lots. (Right across Pomona Rd., Stockton College is applying for permits to expand its dorm complexes even further in our direction.) Early in February, the private developer of the land around us was notified that he was required to conduct a preliminary habitat assessment to check for the possible presence of several endangered species, some associated with wetlands near one part of this large tract. If his consultants indeed find suitable habitat, further studies will have to be conducted to check for actual presence of these species.
We do not know yet if we will have to conduct similar studies. We were careful to be sure our plot neither contains nor is near wetlands. There's some chance that if the private developer's studies show no evidence of habitat, at least near our land, we'll get a free pass. However, there's suddenly a timing problem. If there is a possibility that we will have to undertake at least a preliminary habitat assessment for barred owl, a state “listed” species that has been located in more deeply wooded areas on the Stockton College Campus and other nearby areas in the months since we purchased our land, that study will have to be completed during the spring nesting season. If we miss this spring, we could be made to wait a full year.
In fact, there's enough bird and Pinelands ecology expertise in our own group that we don't anticipate a serious problem. However, we do have a letter in to Pinelands inquiring about whether we will have to document this and should have a reply soon. The good news is that we have learned that Jack Connor, husband of board member Jesse Connor (and an ornithology professor, among many talents) would not only be qualified to conduct any required study, he has offered to donate his services, if needed -- a substantial potential savings to our building account.
And for those who missed the news: our architect has been retained. His name is Steve Fenwick. You're already familiar with his work. Not only did he design the extensive remodeling of the old building that became Jewish Family Services in Margate, where UUCSJS once met, he is also the designer of our present rented space, the Campus Ministry Center. Steve will first provide the preliminary design that will give our engineers a building "footprint" to work with in their site design and permit application work. He'll then be filling in all the details as the Pinelands permit work proceeds.
What's next? In a matter of days, Chris Holaday, as our construction point-man, will be getting together with architect and newly-retained site engineers for an all important kickoff meeting. This meeting will also include a representative from Superior Walls. This company may be providing an innovative, highly insulated, and, from initial estimates, quite affordable pre-cast concrete walls for the shell for our structure.
Soon, we'll be able to provide more information about other energy efficient and environmentally friendly aspects of our future “green” building.
So how long to groundbreaking? One engineering firm provided us with a timeline, highlighting the additional steps we will have to take to get through various regulatory bodies, including completing the application we already have at Pinelands and moving on to township approval: seven to eight months. This may be a bit overly optimistic. If not, work could begin sometime this fall!
-- Jon Luoma



 Most Recent Entries
Most Recent Entries




