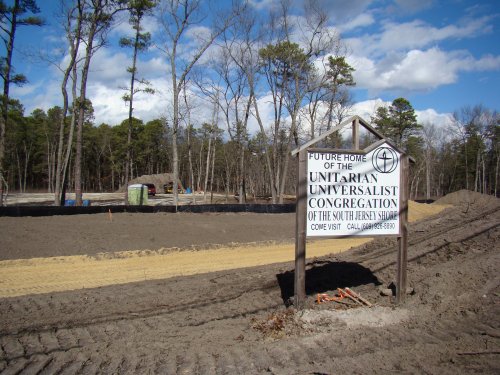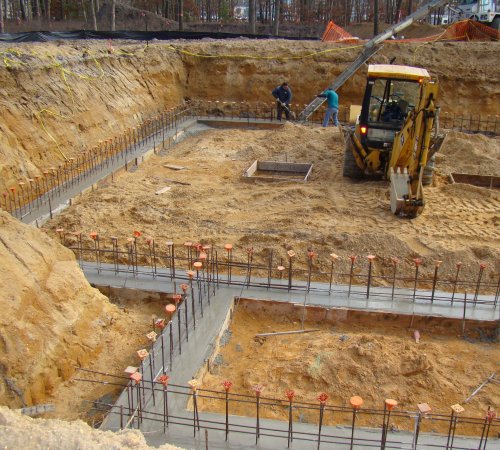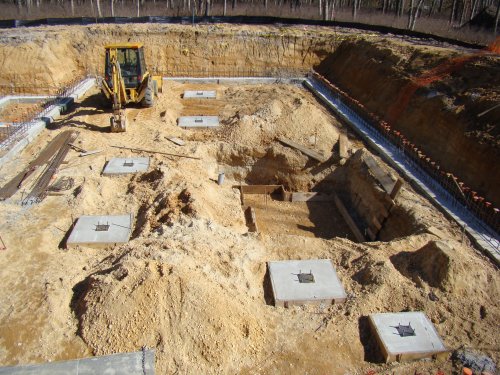In the foreground of the first picture you can see the orange clay soil that is lining the very large retention basin, which is mandated by local and Pinelands regulations to catch rainwater runoff. This will be bounded by native vegetation, but a fence surrounding it will not be required.

Below you will see the footings up close. In the foreground are the footings for the exterior stair tower. Sticking up from the concrete you'll see reinforcing steel -- the orange squares on top are safety devices so no one will be impaled if they should fall onto the work. These steel "spikes" around the perimeter will be extended up to about 12 foot higher than the poured footings and horizontal steel will be added. They will then be encased in 10-inch thick concrete walls that will form the outside walls of the basement and support for the main floor.

In the next picture you'll see the smaller square wooden forms built for the footings for the steel columns that will support the main floor.

The last picture shows the footings for these steel column foundations. You can see four bolts sticking out of each of the six concrete areas - these will hold down the steel columns. The square excavated area on the right side is the pit for the elevator, where there will be one more steel column in the corner of the pit. In addition, there are two more columns to be mounted on the back wall of the building which have not been poured yet. Thus, there are 9 steel columns that will be holding up the main floor of the building. On these 22 steel beams will be installed. The main steel beam holding up the larger roof will be 27 inches high and 49 feet long.

-- information provided by Richard Grzywinski, photos by Mariann Maene

Below you will see the footings up close. In the foreground are the footings for the exterior stair tower. Sticking up from the concrete you'll see reinforcing steel -- the orange squares on top are safety devices so no one will be impaled if they should fall onto the work. These steel "spikes" around the perimeter will be extended up to about 12 foot higher than the poured footings and horizontal steel will be added. They will then be encased in 10-inch thick concrete walls that will form the outside walls of the basement and support for the main floor.

In the next picture you'll see the smaller square wooden forms built for the footings for the steel columns that will support the main floor.

The last picture shows the footings for these steel column foundations. You can see four bolts sticking out of each of the six concrete areas - these will hold down the steel columns. The square excavated area on the right side is the pit for the elevator, where there will be one more steel column in the corner of the pit. In addition, there are two more columns to be mounted on the back wall of the building which have not been poured yet. Thus, there are 9 steel columns that will be holding up the main floor of the building. On these 22 steel beams will be installed. The main steel beam holding up the larger roof will be 27 inches high and 49 feet long.

-- information provided by Richard Grzywinski, photos by Mariann Maene

 Most Recent Entries
Most Recent Entries




